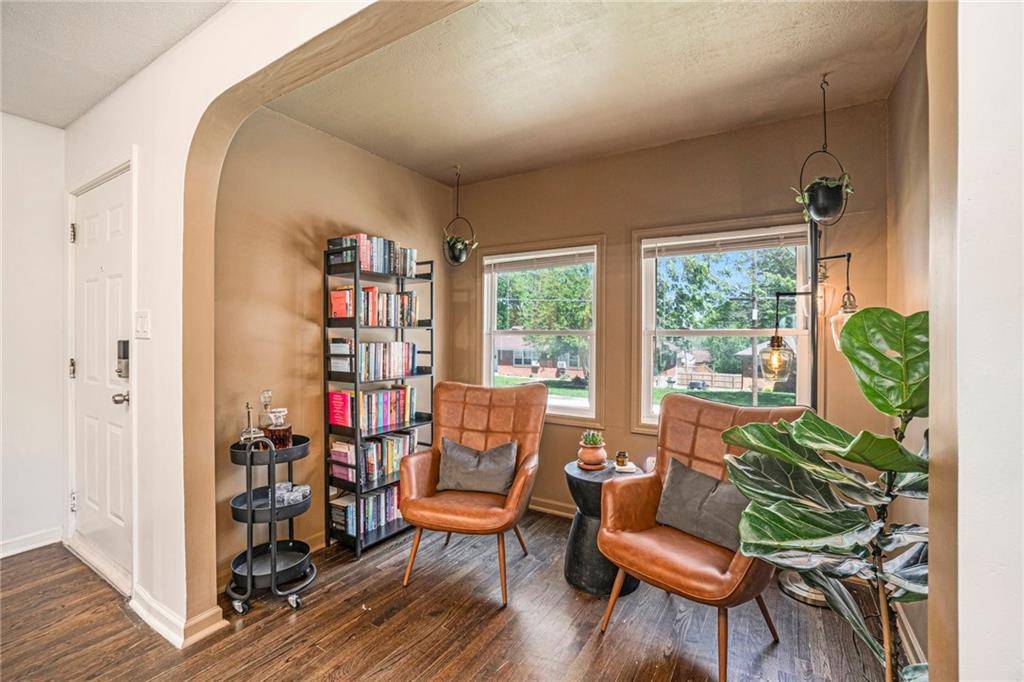$179,000
$179,000
For more information regarding the value of a property, please contact us for a free consultation.
5535 Osage AVE Kansas City, KS 66106
2 Beds
2 Baths
1,084 SqFt
Key Details
Sold Price $179,000
Property Type Single Family Home
Sub Type Single Family Residence
Listing Status Sold
Purchase Type For Sale
Square Footage 1,084 sqft
Price per Sqft $165
Subdivision Lovelace
MLS Listing ID 2483697
Sold Date 06/12/24
Style Traditional
Bedrooms 2
Full Baths 2
Year Built 1925
Annual Tax Amount $2,709
Lot Size 6,098 Sqft
Acres 0.13999082
Property Sub-Type Single Family Residence
Source hmls
Property Description
Welcome to 5535 Osage, Kansas City, KS – Your Charming Bungalow Awaits!
Step into this adorable 2-bedroom, 2-bath home and find yourself surrounded by warmth and style! The inviting living room boasts beautiful hardwood floors and a vibrant accent wall that adds a splash of fun to the space. This flows seamlessly into a kitchen that's sure to inspire your culinary experiments, featuring ample cabinet space and sleek granite countertops. Large closets and main level laundry make this home a winner.
Located in the friendly Turner area of Kansas City, this home offers the perfect blend of tranquility and convenience. You're just a short drive from downtown Kansas City, with easy access to highways that put the city's delights within easy reach.
Whether you're a first-time homebuyer or looking to downsize, this bungalow is an ideal fit. Don't miss the chance to make 5535 Osage your cozy retreat in the heart of Kansas City!
Ready to make this house your home? Contact us today for a tour!
Location
State KS
County Wyandotte
Rooms
Other Rooms Family Room, Main Floor BR, Main Floor Master
Basement Other
Interior
Interior Features Painted Cabinets, Pantry
Heating Forced Air
Cooling Electric
Flooring Carpet, Wood
Fireplace N
Appliance Dishwasher, Disposal, Built-In Electric Oven, Stainless Steel Appliance(s)
Laundry Bedroom Level, Laundry Closet
Exterior
Parking Features false
Fence Metal
Roof Type Composition
Building
Lot Description City Limits, Level
Entry Level Bungalow,Ranch
Sewer City/Public
Water Public
Structure Type Wood Siding
Schools
Elementary Schools Turner
Middle Schools Turner
High Schools Turner
School District Turner
Others
Ownership Private
Acceptable Financing Cash, Conventional, FHA, VA Loan
Listing Terms Cash, Conventional, FHA, VA Loan
Read Less
Want to know what your home might be worth? Contact us for a FREE valuation!

Our team is ready to help you sell your home for the highest possible price ASAP






