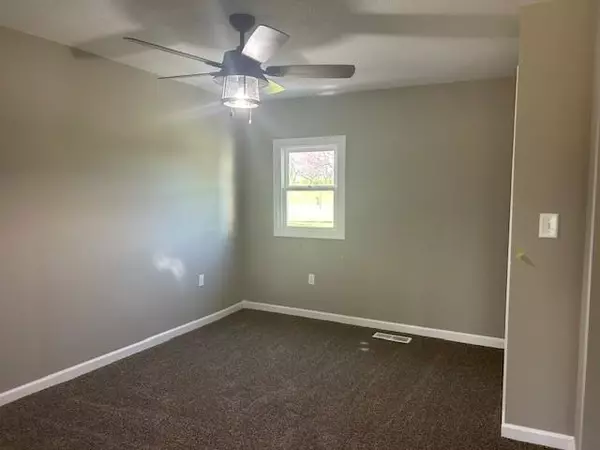$399,950
$399,950
For more information regarding the value of a property, please contact us for a free consultation.
24853 Linwood RD Lawrence, KS 66044
3 Beds
2 Baths
1,669 SqFt
Key Details
Sold Price $399,950
Property Type Single Family Home
Sub Type Single Family Residence
Listing Status Sold
Purchase Type For Sale
Square Footage 1,669 sqft
Price per Sqft $239
MLS Listing ID 2479952
Sold Date 06/11/24
Style Traditional
Bedrooms 3
Full Baths 2
Originating Board hmls
Year Built 1886
Annual Tax Amount $2,783
Lot Size 2.130 Acres
Acres 2.13
Property Description
FARMHOUSE WITH 30x80 BARN! Discover the perfect blend of rustic charm and modern convenience with this renovated farmhouse and its 30x80 barn, on over 2+ acres! Meticulously renovated from top to bottom, this 1 1/2 story, 3 bdrm, 2 ba home's charming original character shines through. This home also features one-level living with ADA-compliant doors. Inside, the spacious kitchen will be the heart of the home with new stainless steel appliances, granite countertops, cabinets, a large island, and a walk-in pantry to accommodate all your storage needs. Just off the kitchen sits the laundry room and a mudroom, providing a seamless transition in and out of the home. Outdoors, possibilities abound on the 2+ fenced acres. Have horses? The 30x80 barn is perfect for housing them, with a nearby pasture to roam or for so many other uses. Although a rural setting, this property has great highway access. From the new HVAC system, doors, and trim, to the fresh interior and exterior paint, flooring, fixtures, and appliances, no detail has been overlooked in the meticulous restoration of this charming farmhouse, creating the perfect blend of new and old. This home would be perfect for someone looking for single-level living. Owner/Agent
Location
State KS
County Leavenworth
Rooms
Other Rooms Family Room, Formal Living Room, Main Floor BR, Main Floor Master
Basement Inside Entrance, Sump Pump
Interior
Interior Features Ceiling Fan(s), Kitchen Island, Pantry
Heating Forced Air, Natural Gas
Cooling Electric
Flooring Carpet, Luxury Vinyl Plank
Fireplace Y
Appliance Dishwasher, Microwave, Built-In Electric Oven
Laundry Main Level
Exterior
Exterior Feature Horse Facilities
Garage true
Garage Spaces 2.0
Fence Metal
Roof Type Composition
Building
Lot Description Acreage, Treed
Entry Level 1.5 Stories
Sewer Septic Tank
Water Rural
Structure Type Frame,Vinyl Siding
Schools
Elementary Schools Tonganoxie
Middle Schools Tonganoxie
High Schools Tonganoxie
School District Tonganoxie
Others
Ownership Private
Read Less
Want to know what your home might be worth? Contact us for a FREE valuation!

Our team is ready to help you sell your home for the highest possible price ASAP







