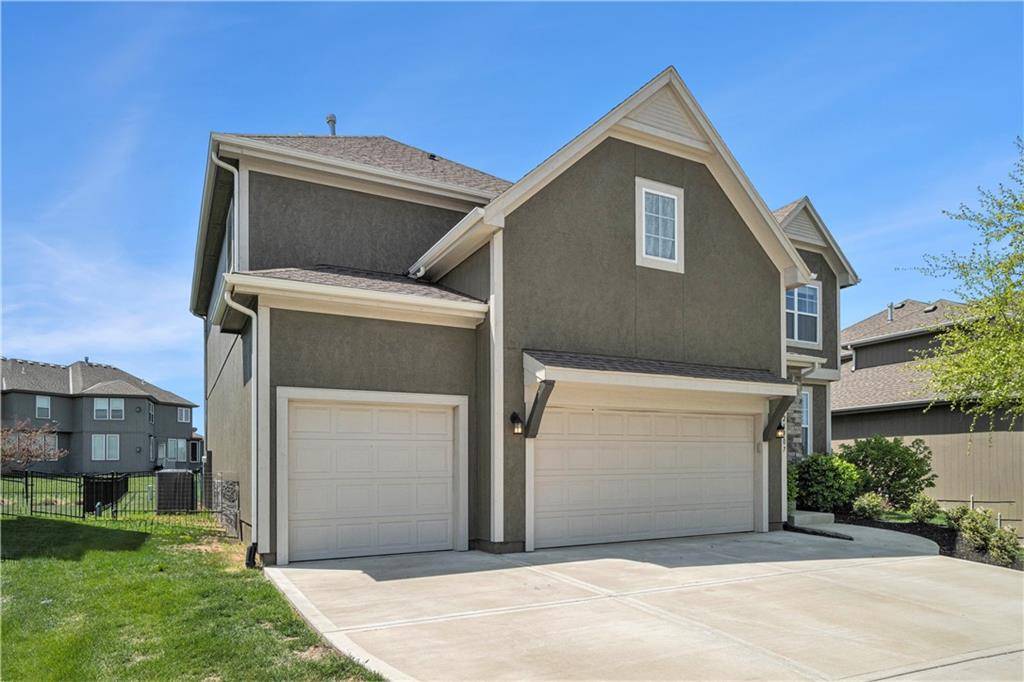$610,000
$610,000
For more information regarding the value of a property, please contact us for a free consultation.
24907 W 91st TER Lenexa, KS 66227
5 Beds
4 Baths
3,006 SqFt
Key Details
Sold Price $610,000
Property Type Single Family Home
Sub Type Single Family Residence
Listing Status Sold
Purchase Type For Sale
Square Footage 3,006 sqft
Price per Sqft $202
Subdivision Arbor Lake
MLS Listing ID 2475476
Sold Date 06/03/24
Style Traditional
Bedrooms 5
Full Baths 4
HOA Fees $75/ann
Year Built 2018
Annual Tax Amount $7,858
Lot Size 9,803 Sqft
Acres 0.22504592
Lot Dimensions 70 x 140
Property Sub-Type Single Family Residence
Source hmls
Property Description
Located on a quiet cul-de-sac in Arbor Lake, this two-story home just built in 2018 offers a main level bedroom & full bath plus a HUGE primary en-suite on the second level. Greeted by an open floor plan & gorgeous hardwood flooring, the formal dining room boasts a coffered ceiling & intricate wainscotting detail. The living room includes a cozy stone fireplace & large windows with plantation shutters, opening up into the large kitchen. An eat-in kitchen with it's large center island, granite counters, stainless steel appliances & walk-in pantry is beautiful in design. Oversized 3-car garage includes a mud room off it's entrance as well as the fifth bedroom & full bath with tiled shower in it's own wing of the home. Head upstairs to a great loft space & beautiful built-ins at the entrance of the primary en-suite. Spacious with tons of natural light the primary en-suite includes it's own sitting area & a double-door entrance into the spa-like bath. Dual vanities, a large soaker tub, quartz counters & the walk-in shower are stunning. But nothing beats the massive walk-in closet with connecting laundry for convenience. Two guest rooms share a jack & jill bath with shower tub combo while a third guest suite includes it's own full bath. Enojy the amenities Arbor Lake has to offer, swimming, walking trails & more + highly sought after Olathe Schools!
Location
State KS
County Johnson
Rooms
Other Rooms Balcony/Loft, Breakfast Room, Great Room
Basement Concrete, Egress Window(s), Stubbed for Bath, Sump Pump
Interior
Interior Features Ceiling Fan(s), Custom Cabinets, Kitchen Island, Painted Cabinets, Pantry, Vaulted Ceiling, Walk-In Closet(s), Whirlpool Tub
Heating Forced Air
Cooling Electric
Flooring Carpet, Tile
Fireplaces Number 1
Fireplaces Type Gas, Great Room
Equipment Back Flow Device
Fireplace Y
Appliance Dishwasher, Disposal, Microwave, Built-In Electric Oven, Stainless Steel Appliance(s)
Laundry Bedroom Level, Laundry Room
Exterior
Parking Features true
Garage Spaces 3.0
Fence Metal
Amenities Available Pool
Roof Type Composition
Building
Lot Description City Lot, Sprinkler-In Ground
Entry Level 1.5 Stories,2 Stories
Sewer City/Public
Water Public
Structure Type Frame,Stone Trim
Schools
Elementary Schools Canyon Creek
Middle Schools Prairie Trail
High Schools Olathe Northwest
School District Olathe
Others
HOA Fee Include Curbside Recycle,Trash
Ownership Private
Acceptable Financing Cash, Conventional, FHA, VA Loan
Listing Terms Cash, Conventional, FHA, VA Loan
Read Less
Want to know what your home might be worth? Contact us for a FREE valuation!

Our team is ready to help you sell your home for the highest possible price ASAP






