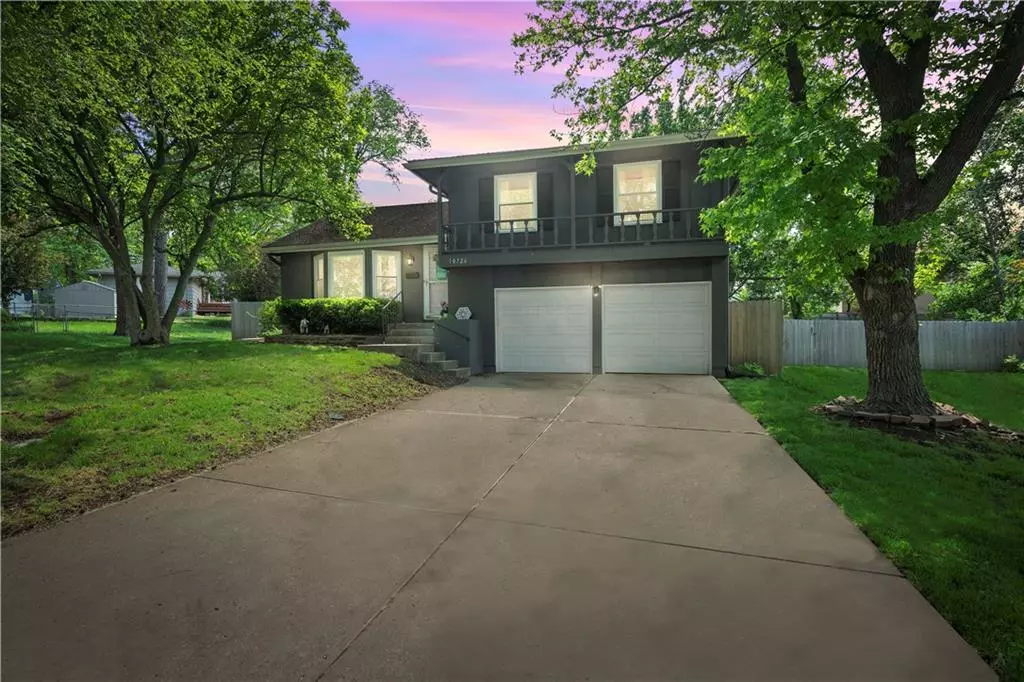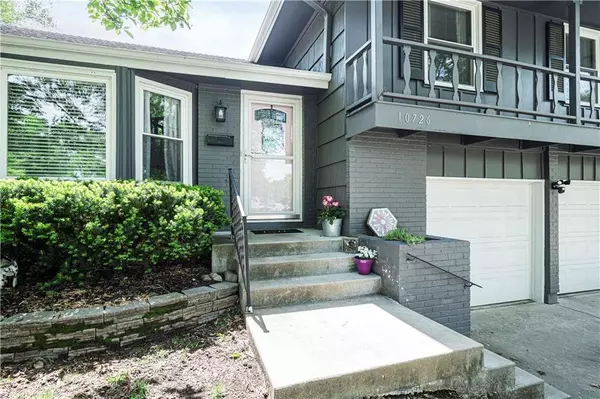$339,950
$339,950
For more information regarding the value of a property, please contact us for a free consultation.
10726 McGee ST Kansas City, MO 64114
3 Beds
3 Baths
1,502 SqFt
Key Details
Sold Price $339,950
Property Type Single Family Home
Sub Type Single Family Residence
Listing Status Sold
Purchase Type For Sale
Square Footage 1,502 sqft
Price per Sqft $226
Subdivision Red Bridge North
MLS Listing ID 2486377
Sold Date 06/06/24
Style Traditional
Bedrooms 3
Full Baths 2
Half Baths 1
Originating Board hmls
Year Built 1965
Annual Tax Amount $3,303
Lot Size 0.260 Acres
Acres 0.26
Property Description
Located on a cul-de-sac in the heart of Kansas City this home is move in ready and has all the charm. The main level offers ton of nature light, beautiful hardwood floors, large open kitchen, and dining space. The Kitchen is complete with tons of cabinet, a pantry cabinet, new appliances, and beautiful granite counter tops. Off the kitchen is the large living room that opens to the dining space making it perfect for entertaining. Upstairs all 3 bedrooms offer hardwood floors, fans, and natural light. Primary bedroom complete with walk in closet and on suite bathroom including shower. The lower level offers a second living space, another half bath, and an exit door to the back patio space. The backyard will wow you with its beauty and space for entertaining. The Large deck off the kitchen walks down to the patio and gazebo area and offer plenty of space to be in the sun or enjoy the shade. The oversize back yard offers plenty of space for yard games or play set. Back yard is complete with mature trees and a new shed perfect for storage. This well cared for home is ready for you to move right in.
Location
State MO
County Jackson
Rooms
Other Rooms Formal Living Room
Basement Full, Sump Pump
Interior
Interior Features Prt Window Cover, Walk-In Closet(s)
Heating Forced Air
Cooling Electric
Flooring Wood
Fireplaces Number 1
Fireplaces Type Family Room
Fireplace Y
Appliance Stainless Steel Appliance(s)
Laundry In Basement
Exterior
Exterior Feature Storm Doors
Garage true
Garage Spaces 2.0
Fence Metal, Other, Wood
Roof Type Composition
Building
Lot Description City Lot, Cul-De-Sac, Treed
Entry Level Side/Side Split
Sewer City/Public
Water Public
Structure Type Brick Veneer,Frame
Schools
School District Center
Others
Ownership Private
Acceptable Financing Cash, Conventional, FHA, VA Loan
Listing Terms Cash, Conventional, FHA, VA Loan
Read Less
Want to know what your home might be worth? Contact us for a FREE valuation!

Our team is ready to help you sell your home for the highest possible price ASAP







