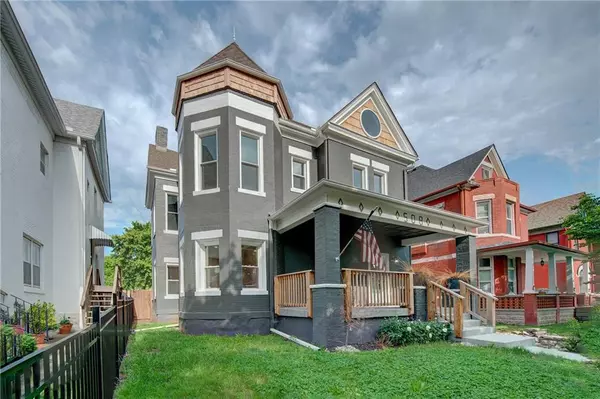$525,000
$525,000
For more information regarding the value of a property, please contact us for a free consultation.
508 Prospect AVE Kansas City, MO 64124
4 Beds
4 Baths
3,800 SqFt
Key Details
Sold Price $525,000
Property Type Single Family Home
Sub Type Single Family Residence
Listing Status Sold
Purchase Type For Sale
Square Footage 3,800 sqft
Price per Sqft $138
Subdivision Pendleton Heights
MLS Listing ID 2485138
Sold Date 06/03/24
Style Victorian
Bedrooms 4
Full Baths 4
Year Built 1890
Annual Tax Amount $2,059
Lot Size 7,405 Sqft
Acres 0.17
Property Description
Large historic home completely transformed into a unique residence that speaks of grandeur and elegance. Ideally located in Downtown's, historic district neighborhood of Pendleton Heights. Enjoy a lifestyle of convenience with award-winning restaurants and splendid entertainment just outside your door. This luxurious home offers a light filled open-concept interior with lofty ceilings, rich hardwoods and an abundance of thoughtfully designed contemporary living space. A warm and inviting atmosphere with exposed brick and modern elements peppered tastefully throughout. It's elegant and refined with every detail thoughtfully planned and expertly executed. An entertainers dream with free-flowing rooms of immense proportion. The stunning new kitchen is absolutely huge and is finely appointed with several feet of quartz surface, ample cabinetry, walk-in pantry, premium appliance package and large island with breakfast counter. Tucked neatly behind the kitchen sits a convenient mud room and receiving area. Main level also includes a room en-suite with multi-purpose function. Bed level boasts a breathtaking primary suite with exposed brick, vaulted ceilings, walk-in closet and lavish bath with double vanity, slipper tub and spacious shower. Two secondary bedrooms, a large laundry room and another fabulous full bath complete the second level. Third floor hosts an enormous recreation room with full bath, walk-in closet and the most enchanting reading nook within the top level of the tower. A generous front sitting porch and partially fenced backyard provide outstanding outdoor living. The walk-in attic and full walk-up basement offer tons of additional storage. Essential updates include thermal windows, roof, electric, plumbing and zoned heating/cooling. Private driveway and two car garage. Welcome home to Pendleton Heights, a neighborhood with timeless charm and a true sense of community.
Location
State MO
County Jackson
Rooms
Other Rooms Den/Study, Entry, Formal Living Room, Main Floor BR, Mud Room, Recreation Room
Basement Full, Unfinished, Stone/Rock
Interior
Interior Features Kitchen Island, Painted Cabinets, Pantry, Vaulted Ceiling, Walk-In Closet(s)
Heating Forced Air, Zoned
Cooling Electric, Zoned
Flooring Carpet, Ceramic Floor, Wood
Fireplaces Number 1
Fireplaces Type Electric, Great Room
Fireplace Y
Appliance Dishwasher, Disposal, Exhaust Hood, Microwave, Refrigerator, Gas Range
Laundry Bedroom Level
Exterior
Parking Features true
Garage Spaces 2.0
Fence Metal, Partial, Wood
Roof Type Composition
Building
Lot Description City Lot
Entry Level 2.5 Stories,3 Stories
Sewer City/Public
Water Public
Structure Type Brick & Frame,Shingle/Shake
Schools
School District Kansas City Mo
Others
Ownership Investor
Read Less
Want to know what your home might be worth? Contact us for a FREE valuation!

Our team is ready to help you sell your home for the highest possible price ASAP






