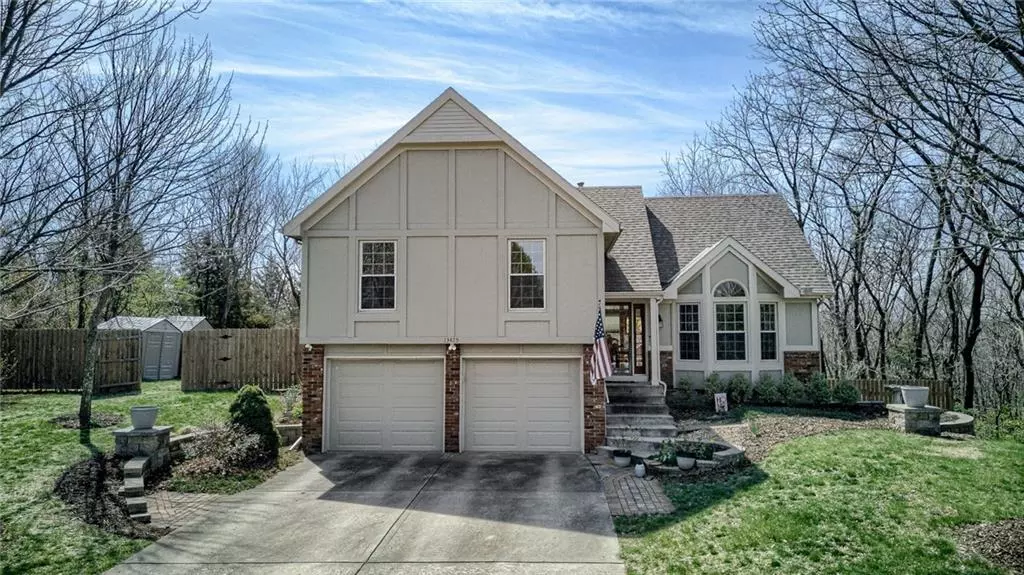$425,000
$425,000
For more information regarding the value of a property, please contact us for a free consultation.
13475 NW 79th TER Parkville, MO 64152
3 Beds
3 Baths
2,952 SqFt
Key Details
Sold Price $425,000
Property Type Single Family Home
Sub Type Single Family Residence
Listing Status Sold
Purchase Type For Sale
Square Footage 2,952 sqft
Price per Sqft $143
Subdivision Valleybrook West
MLS Listing ID 2478054
Sold Date 05/31/24
Style Traditional
Bedrooms 3
Full Baths 2
Half Baths 1
Year Built 1991
Annual Tax Amount $3,182
Lot Size 1.000 Acres
Acres 1.0
Property Description
So much to love in this comfortable and well maintained home sitting on small acreage. Sellers have been diligent in caring for and maintaining their home as evidenced in the addendum attached to the seller's disclosure. A few interior maintenance items that have been addressed; newer paint and carpet, 4 yr old HVAC, 3 yr Water Heater, Champion windows and much more. Outside you will find an oasis complete with a firepit, fairly new poured patio, large deck, raised and fenced garden area, abundant wildlife and several perennial flower beds that come back every year. A Garden Garage can be found at the rear of the home for storage of your yard tools and toys as well as a couple of additional sheds on the property. The acreage provides a canvas that can be expanded should a buyer want that will provide endless options for use of the land. The benefit of being located in Unincorporated Platte county and nestled in with like homes sitting on small private acreage just adds to the allure of this great property. Just off the beaten path with great highway access, the home is only 5 min to Zona Rosa, 13 min to KCI and 20 Min to downtown. Resale homes offering what this home has come few and far between. Don't miss this one!
Location
State MO
County Platte
Rooms
Other Rooms Formal Living Room, Office, Subbasement
Basement Finished, Walk Out
Interior
Interior Features All Window Cover, Ceiling Fan(s), Painted Cabinets, Pantry, Prt Window Cover, Vaulted Ceiling, Walk-In Closet(s), Whirlpool Tub
Heating Forced Air
Cooling Electric
Flooring Carpet, Tile, Wood
Fireplaces Number 1
Fireplaces Type Gas Starter, Hearth Room, Insert, Masonry
Fireplace Y
Appliance Dishwasher, Disposal, Humidifier, Microwave, Built-In Electric Oven
Laundry Dryer Hookup-Ele, Laundry Room
Exterior
Exterior Feature Firepit, Storm Doors
Garage true
Garage Spaces 3.0
Fence Metal, Partial
Roof Type Composition
Building
Lot Description Acreage, Treed, Wooded
Entry Level Atrium Split
Sewer City/Public, Grinder Pump
Water Public
Structure Type Frame
Schools
Elementary Schools Hawthorn
Middle Schools Lakeview
High Schools Park Hill South
School District Park Hill
Others
Ownership Private
Acceptable Financing Cash, Conventional, FHA
Listing Terms Cash, Conventional, FHA
Read Less
Want to know what your home might be worth? Contact us for a FREE valuation!

Our team is ready to help you sell your home for the highest possible price ASAP







