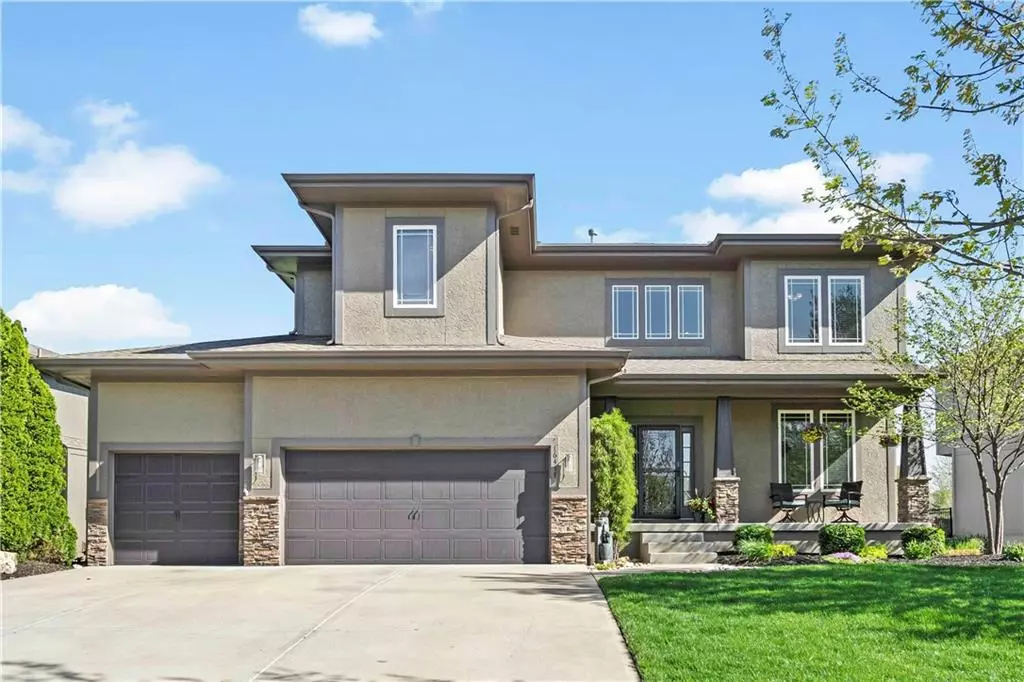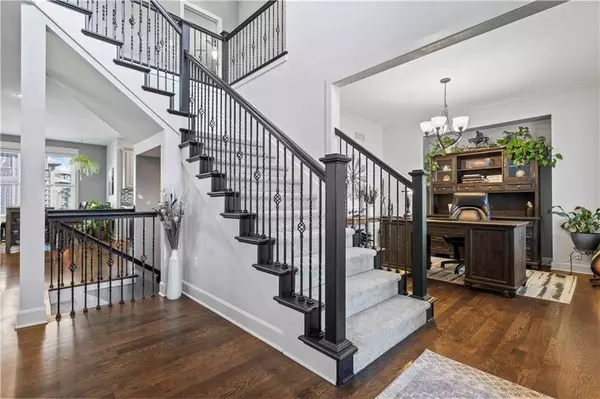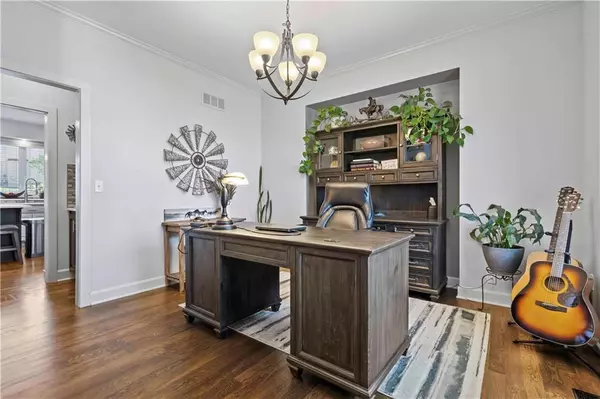$535,000
$535,000
For more information regarding the value of a property, please contact us for a free consultation.
16417 W 171st ST Olathe, KS 66062
4 Beds
4 Baths
2,571 SqFt
Key Details
Sold Price $535,000
Property Type Single Family Home
Sub Type Single Family Residence
Listing Status Sold
Purchase Type For Sale
Square Footage 2,571 sqft
Price per Sqft $208
Subdivision Forest Hills- The Meadows
MLS Listing ID 2481672
Sold Date 05/28/24
Style Traditional
Bedrooms 4
Full Baths 3
Half Baths 1
Year Built 2010
Annual Tax Amount $6,088
Lot Size 0.260 Acres
Acres 0.26
Property Description
Nestled in the serene Forest Hills community this stunning home offers the perfect blend of luxury and comfort. Long covered front porch to enjoy your favorite beverage. Beautiful combinations of light and darks throughout. Soaring Vaulted Entry. Stunning wood floors on the main. Most popular floorplan offers open-concept layout that seamlessly connects the great room with the gourmet kitchen. Speaking of kitchen the marvelous, updated Kitchen is sure to please the chef with large eat-in center island, quartz countertops, dazzling backsplash, stainless steel appliances including gas oven and pantry. ALL APPLIANCES STAY! Breakfast Area off Kitchen accesses back patio, great for outdoor cooking and entertaining! Great Room with beautiful stone fireplace perfect for those brisk nights! Front flex room currently staged as office, could be second dining area or sitting room. Mud room and half bath complete the main. Head up and find a generous primary suite boasting a double vanity, whirlpool tub, huge double headed walk-in shower and walk-in closet which accesses convenient bedroom level laundry room. Bedroom 2 has a private en-suite bath as well. Bedrooms 3 and 4 share a bathroom, each with their own vanity. Full unfinished basement is ready to be completed or use for extra storage space. 3 Car Garage with built-in shelves! Great location just minutes to Heritage Park and Major Highways.
Location
State KS
County Johnson
Rooms
Other Rooms Great Room
Basement Egress Window(s), Stubbed for Bath
Interior
Interior Features Ceiling Fan(s), Kitchen Island, Pantry, Vaulted Ceiling, Walk-In Closet(s), Whirlpool Tub
Heating Forced Air, Heat Pump
Cooling Electric
Flooring Carpet, Wood
Fireplaces Number 1
Fireplaces Type Gas, Great Room
Fireplace Y
Appliance Dishwasher, Disposal, Microwave, Gas Range, Stainless Steel Appliance(s)
Laundry Bedroom Level, Laundry Room
Exterior
Garage true
Garage Spaces 3.0
Amenities Available Clubhouse, Play Area, Pool
Roof Type Composition
Building
Lot Description Level
Entry Level 2 Stories
Sewer City/Public
Water Public
Structure Type Stucco & Frame
Schools
Elementary Schools Timber Sage
Middle Schools Woodland Spring
High Schools Spring Hill
School District Spring Hill
Others
Ownership Private
Acceptable Financing Cash, Conventional, FHA, VA Loan
Listing Terms Cash, Conventional, FHA, VA Loan
Read Less
Want to know what your home might be worth? Contact us for a FREE valuation!

Our team is ready to help you sell your home for the highest possible price ASAP







