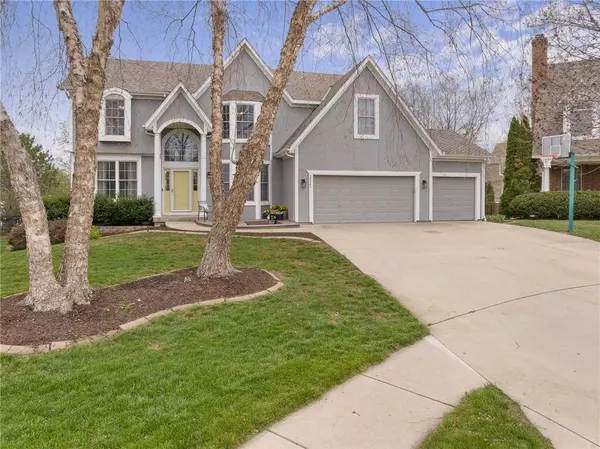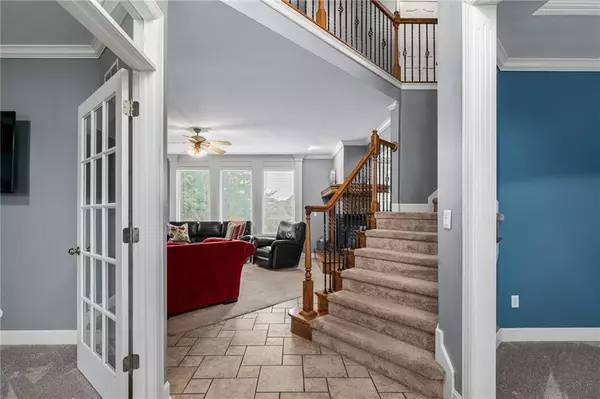$580,000
$580,000
For more information regarding the value of a property, please contact us for a free consultation.
16141 S Raintree DR Olathe, KS 66062
4 Beds
5 Baths
3,710 SqFt
Key Details
Sold Price $580,000
Property Type Single Family Home
Sub Type Single Family Residence
Listing Status Sold
Purchase Type For Sale
Square Footage 3,710 sqft
Price per Sqft $156
Subdivision Arbor Creek/The Estates
MLS Listing ID 2480490
Sold Date 05/21/24
Style Traditional
Bedrooms 4
Full Baths 3
Half Baths 2
HOA Fees $37/ann
Year Built 2001
Annual Tax Amount $6,057
Lot Size 0.311 Acres
Acres 0.3107438
Property Description
Beautiful One Owner Arbor Creek Estate 2 Story. 4 BR, 3 Full/2 Half Baths, 3 Car Garage. Updated Kitchen Features Newer Black Stainless Double Oven w/Glass Cooktop, Microwave, Dishwasher, Refrigerator, Quartz Counter-tops, Enameled Cabinets, w/Tile Floor & See Through Fireplace. Formal Dining Room & Office/Formal Living Room. Full Finished Daylight Basement Features A Rec Room, Wet Bar, Theater Room, & Half Bath. 3 Full Baths at 2nd Floor & Walk-in Closets At All Bedrooms! Primary Suite Features Vaulted Ceiling, Sitting Room, Ceiling Fan, Walk-in Closet, Double Vanity, Shower, & Jetted Tub. Treed Quite Cul-de-sac Lot with Aluminum Fence, Large Deck, Stamped Concrete Patio with Fire pit & Built-in Grill. 13,536 sq. ft lot Backing East to Community Pool. Stucco Exterior, Irrigation System, Smart Home Features( Include Lights/ Switches/ Locks/ Appliances/ Dog Door/ Sprinkler System), Newer Water Heater, Driveway & Stoop Mudjacked in 2023.
Location
State KS
County Johnson
Rooms
Other Rooms Den/Study, Media Room, Recreation Room, Sitting Room
Basement Daylight, Finished, Full
Interior
Interior Features Ceiling Fan(s), Kitchen Island, Painted Cabinets, Pantry, Vaulted Ceiling, Walk-In Closet(s), Wet Bar, Whirlpool Tub
Heating Forced Air
Cooling Electric
Flooring Carpet, Tile
Fireplaces Number 1
Fireplaces Type Great Room, Kitchen
Fireplace Y
Appliance Cooktop, Dishwasher, Disposal, Double Oven, Microwave, Stainless Steel Appliance(s)
Laundry Main Level
Exterior
Exterior Feature Outdoor Kitchen, Storm Doors
Garage true
Garage Spaces 3.0
Fence Metal
Amenities Available Pool
Roof Type Composition
Building
Lot Description Adjoin Greenspace, Cul-De-Sac, Treed
Entry Level 2 Stories
Sewer City/Public
Water Public
Structure Type Stucco & Frame
Schools
Elementary Schools Arbor Creek
Middle Schools Chisholm Trail
High Schools Olathe South
School District Olathe
Others
Ownership Private
Acceptable Financing Cash, Conventional
Listing Terms Cash, Conventional
Read Less
Want to know what your home might be worth? Contact us for a FREE valuation!

Our team is ready to help you sell your home for the highest possible price ASAP







