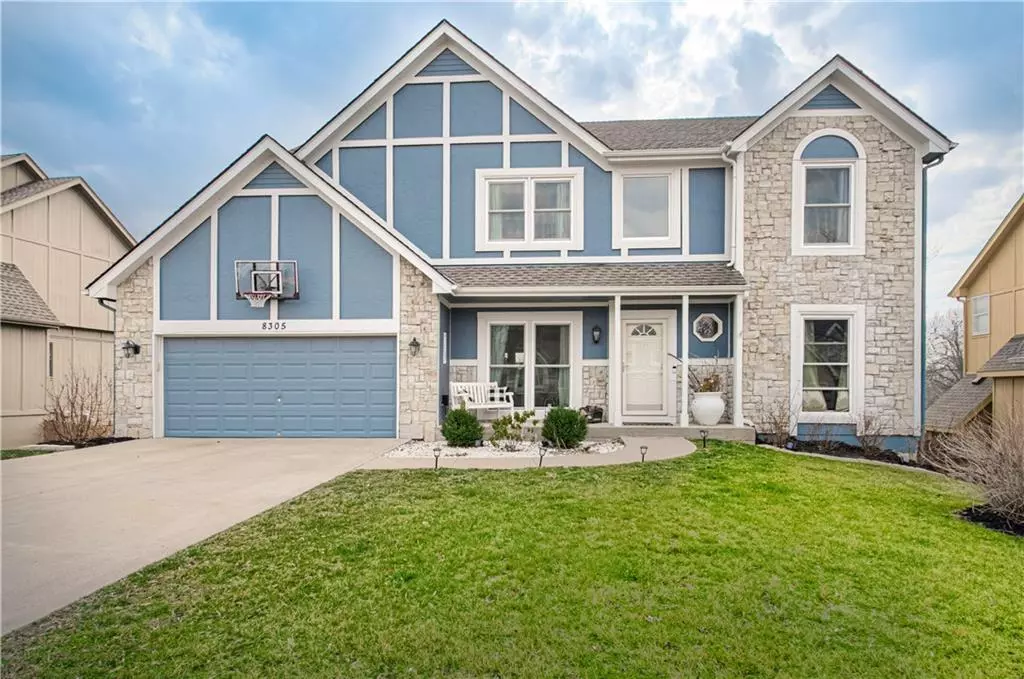$423,750
$423,750
For more information regarding the value of a property, please contact us for a free consultation.
8305 NW 81st TER Kansas City, MO 64152
4 Beds
4 Baths
3,720 SqFt
Key Details
Sold Price $423,750
Property Type Single Family Home
Sub Type Single Family Residence
Listing Status Sold
Purchase Type For Sale
Square Footage 3,720 sqft
Price per Sqft $113
Subdivision Brittany Oaks
MLS Listing ID 2475914
Sold Date 04/25/24
Style Traditional
Bedrooms 4
Full Baths 3
Half Baths 1
HOA Fees $8/ann
Year Built 1994
Annual Tax Amount $3,568
Lot Size 8,160 Sqft
Acres 0.18732782
Lot Dimensions 68 x 120
Property Description
Stunning 2 Story, elegant spacious entry, newer hardwood floors in kit,dining,great room & study. Newer carpet on main level.Freshly painted interior. Deck & Gazebo freshly painted, privacy fence freshly stained. Spacious master suite & master bath w/vaulted ceilings,plant ledges,skylight,Separate tub & shower & walk in closet.Kit has lots of cabinet space includes triple pantry. Eat in Kit w/breakfast bar w/solid surface countertop. Kit also has deep sink & newer faucet. Gazebo built into extended deck . Finished walkout basement with built in bar & wall of windows. newer landscaping , newer windows,newer tile in spare bath. Newer sinks & countertops in spare & powder bath. newer faucets in master spare & powder baths, newer toliet in powder bath. This home is show ready, This home is so close to the school you can walk to it, also close to major hiways, shopping centers, downtown, airport and the Plaza and Zona Rosa.
Location
State MO
County Platte
Rooms
Other Rooms Breakfast Room, Den/Study, Entry, Family Room, Formal Living Room, Great Room
Basement Concrete, Finished, Walk Out
Interior
Interior Features Ceiling Fan(s), Pantry, Skylight(s), Smart Thermostat, Vaulted Ceiling, Walk-In Closet(s), Wet Bar
Heating Forced Air
Cooling Electric
Flooring Carpet, Wood
Fireplaces Number 1
Fireplaces Type Great Room
Fireplace Y
Appliance Dishwasher, Disposal, Microwave, Refrigerator, Built-In Electric Oven
Laundry Laundry Room, Main Level
Exterior
Exterior Feature Firepit
Parking Features true
Garage Spaces 2.0
Fence Privacy, Wood
Roof Type Composition
Building
Lot Description City Lot, Treed
Entry Level 2 Stories
Sewer City/Public
Water Public
Structure Type Frame,Wood Siding
Schools
Middle Schools Plaza
High Schools Park Hill
School District Park Hill
Others
Ownership Private
Acceptable Financing Cash, Conventional, FHA, VA Loan
Listing Terms Cash, Conventional, FHA, VA Loan
Read Less
Want to know what your home might be worth? Contact us for a FREE valuation!

Our team is ready to help you sell your home for the highest possible price ASAP






