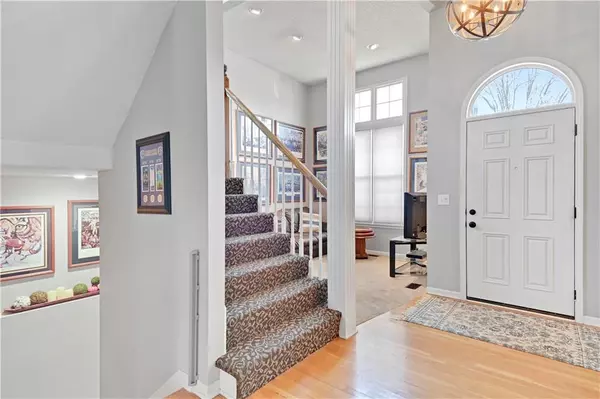$425,000
$425,000
For more information regarding the value of a property, please contact us for a free consultation.
14530 S Kaw DR Olathe, KS 66062
5 Beds
5 Baths
3,738 SqFt
Key Details
Sold Price $425,000
Property Type Single Family Home
Sub Type Single Family Residence
Listing Status Sold
Purchase Type For Sale
Square Footage 3,738 sqft
Price per Sqft $113
Subdivision Ashton
MLS Listing ID 2474153
Sold Date 04/24/24
Style Traditional
Bedrooms 5
Full Baths 4
Half Baths 1
Year Built 1994
Annual Tax Amount $5,405
Lot Size 8,923 Sqft
Acres 0.2048439
Property Description
You're going to love all the space in this meticulously maintained 2 story home with 5 bedrooms, 4.5 baths, finished basement and fenced yard. The kitchen is sure to impress any cooking enthusiast with it's abundance of cabinets for storage and amble counter space. The kitchen also includes a cozy see thru fireplace as well as tall ceilings and plenty of daylight. The main floor offers living room, formal dinning room and a lovely den with vaulted ceilings perfect for home office space. The large primary bedroom has coffered ceilings, spacious primary bathroom suite with dual sinks and dual walk in closets that anyone would appreciate. Bedroom 2 has a private en suite, walk in closet and vaulted ceilings. Bedroom 3 & 4 share a jack and jill bathroom. Prepare to be impressed with the finished lower level that includes a beautiful full size wet bar. It also includes the 5th conforming bedroom complete with egress window and full bathroom. Seller went the extra mile for peace of mind and added a ThermalDry basement flooring system to prevent any moisture from seeping up through the carpet. It has a built in drainage and thermal barrier. Don't forget to check out the level, fenced backyard perfect for containing pets and outdoor entertaining.
Location
State KS
County Johnson
Rooms
Other Rooms Den/Study, Recreation Room
Basement Basement BR, Daylight, Egress Window(s), Finished
Interior
Interior Features All Window Cover, Ceiling Fan(s), Pantry, Vaulted Ceiling, Walk-In Closet(s), Wet Bar, Whirlpool Tub
Heating Natural Gas
Cooling Electric
Flooring Carpet, Wood
Fireplaces Number 1
Fireplaces Type Great Room, Kitchen, See Through
Equipment Fireplace Screen
Fireplace Y
Appliance Dishwasher, Disposal, Microwave, Refrigerator, Built-In Electric Oven
Laundry Off The Kitchen
Exterior
Exterior Feature Storm Doors
Garage true
Garage Spaces 2.0
Fence Wood
Amenities Available Pool
Roof Type Composition
Building
Lot Description City Lot, Level
Entry Level 2 Stories
Sewer City/Public
Water Public
Structure Type Board/Batten
Schools
Elementary Schools Black Bob
Middle Schools Frontier Trail
High Schools Olathe South
School District Olathe
Others
Ownership Private
Acceptable Financing Cash, Conventional
Listing Terms Cash, Conventional
Read Less
Want to know what your home might be worth? Contact us for a FREE valuation!

Our team is ready to help you sell your home for the highest possible price ASAP







