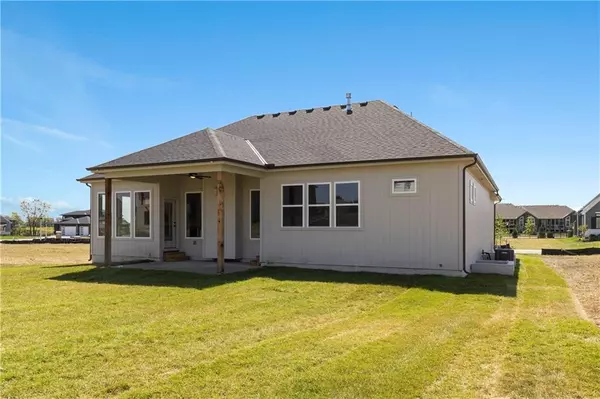$710,000
$710,000
For more information regarding the value of a property, please contact us for a free consultation.
16418 W 166th CT Olathe, KS 66062
4 Beds
3 Baths
3,035 SqFt
Key Details
Sold Price $710,000
Property Type Single Family Home
Sub Type Single Family Residence
Listing Status Sold
Purchase Type For Sale
Square Footage 3,035 sqft
Price per Sqft $233
Subdivision Stonebridge Trails
MLS Listing ID 2439331
Sold Date 04/22/24
Style Traditional
Bedrooms 4
Full Baths 3
HOA Fees $68/ann
Year Built 2023
Annual Tax Amount $9,000
Lot Size 9,593 Sqft
Acres 0.22022498
Property Description
Move-in Ready! Reverse 1.5 Sty "Beechwood" by Chris George Custom Homes! 4 bed, 3 bath, 3 car garage. Primary suite and 2nd bedroom or office on Main Level. The sun filled open entry ceiling welcomes your guests. Great Room with fireplace, kitchen with large island and dining area. Huge pantry with Butler bar and custom cabinets. Laundry with connection to the Primary Suite closet. Double vanity in primary bathroom with amazing walk in shower and soaker tub. Lower level has an exceptional recreation area. Basement bar for entertaining! 2 more bedrooms and bathroom with shower in Lower Level. Amenity package provides a wonderful lifestyle in an amazing location! Heritage Park's 1,234-acres park is close by. It includes a dog park, lake, park shelters, athletic programs, 18-hole disc golf course, softball, football, and soccer fields, 18-hole Golf Course and driving range! Taxes Estimated, Buyer or Buyer Agent to verify.
Location
State KS
County Johnson
Rooms
Other Rooms Main Floor BR, Main Floor Master
Basement Concrete, Egress Window(s)
Interior
Interior Features Custom Cabinets, Kitchen Island, Pantry, Walk-In Closet(s)
Heating Forced Air
Cooling Electric
Flooring Carpet, Tile, Wood
Fireplaces Number 1
Fireplaces Type Great Room
Fireplace Y
Appliance Cooktop, Dishwasher, Disposal, Microwave
Laundry Main Level
Exterior
Garage true
Garage Spaces 3.0
Amenities Available Clubhouse, Exercise Room, Party Room, Play Area, Pool, Tennis Court(s), Trail(s)
Roof Type Composition
Building
Lot Description Sprinkler-In Ground
Entry Level Reverse 1.5 Story
Sewer City/Public
Water Public
Structure Type Board/Batten,Cedar
Schools
School District Spring Hill
Others
HOA Fee Include Management
Ownership Private
Acceptable Financing Cash, Conventional, VA Loan
Listing Terms Cash, Conventional, VA Loan
Read Less
Want to know what your home might be worth? Contact us for a FREE valuation!

Our team is ready to help you sell your home for the highest possible price ASAP







