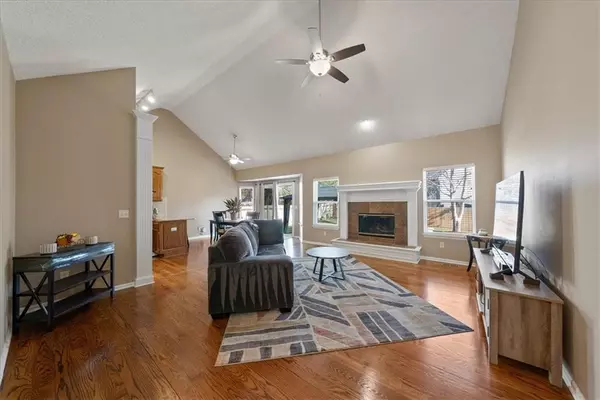$415,000
$415,000
For more information regarding the value of a property, please contact us for a free consultation.
15307 S Greenwood ST Olathe, KS 66062
3 Beds
2 Baths
2,204 SqFt
Key Details
Sold Price $415,000
Property Type Single Family Home
Sub Type Single Family Residence
Listing Status Sold
Purchase Type For Sale
Square Footage 2,204 sqft
Price per Sqft $188
Subdivision Heritage Park Estates
MLS Listing ID 2471597
Sold Date 04/11/24
Style Traditional
Bedrooms 3
Full Baths 2
Year Built 2001
Annual Tax Amount $4,780
Lot Size 8,341 Sqft
Acres 0.191483
Property Description
Welcome home to this super clean, immaculately maintained and conveniently located ranch in south Olathe! Easy one-level living with the added space and convenience of a fully finished basement, as well as a spacious, level and fully-fenced backyard offer plenty of space to enjoy inside and out! The open main level is easy for entertaining, with an airy living room complete with a vaulted ceiling and cozy fireplace that flows right into the adjacent kitchen and dining area. Beautiful granite countertops and a gas range are a dream for anyone who loves to cook or bake, and you can enjoy the views of the beautiful back patio and yard through the sliding glass door next to the dining nook. Three nicely sized bedrooms on the main level offer plenty of room for family or guests, and the primary suite is complete with a sizable walk-in closet and sprawling ensuite bath complete with a whirlpool soaking tub and separate shower. The finished lower level could not be more perfect for inviting everyone over to watch a game or enjoy movie night, with a sprawling entertainment area and the perfect spot for a bar or kitchenette. Minutes from Heritage Park, Johnson County Executive Airport, Olathe Medical Center, and so much more!
Location
State KS
County Johnson
Rooms
Other Rooms Main Floor BR, Main Floor Master
Basement Daylight, Finished, Full, Inside Entrance
Interior
Interior Features Pantry, Vaulted Ceiling, Walk-In Closet(s), Whirlpool Tub
Heating Forced Air
Cooling Electric
Flooring Carpet, Tile, Wood
Fireplaces Number 1
Fireplaces Type Living Room
Fireplace Y
Appliance Dishwasher, Disposal, Microwave, Gas Range
Laundry Main Level
Exterior
Garage true
Garage Spaces 2.0
Roof Type Composition
Building
Lot Description City Lot
Entry Level Ranch
Sewer City/Public
Water Public
Structure Type Brick & Frame
Schools
Elementary Schools Morse
Middle Schools Aubry Bend
High Schools Blue Valley Southwest
School District Blue Valley
Others
Ownership Private
Acceptable Financing Cash, Conventional, FHA, VA Loan
Listing Terms Cash, Conventional, FHA, VA Loan
Read Less
Want to know what your home might be worth? Contact us for a FREE valuation!

Our team is ready to help you sell your home for the highest possible price ASAP







