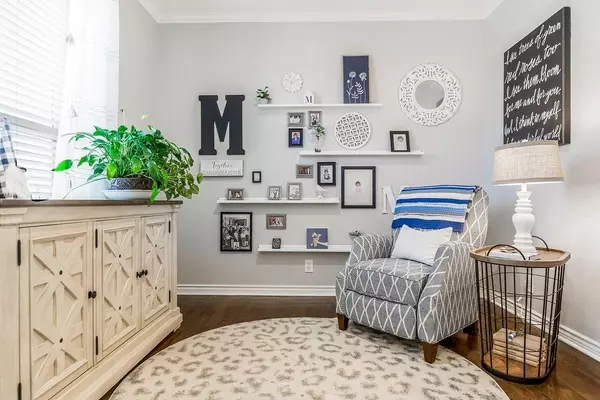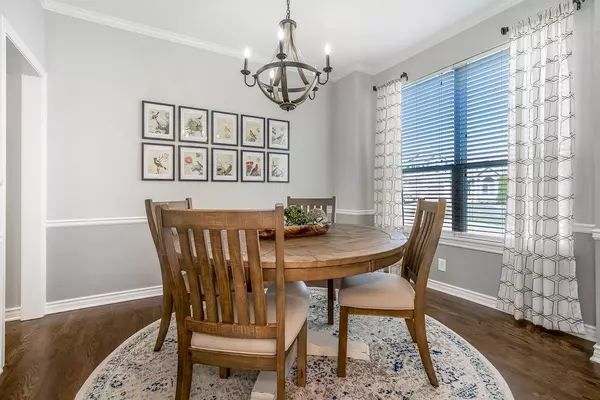$475,000
$475,000
For more information regarding the value of a property, please contact us for a free consultation.
12784 S Hallet ST Olathe, KS 66062
4 Beds
3 Baths
2,915 SqFt
Key Details
Sold Price $475,000
Property Type Single Family Home
Sub Type Single Family Residence
Listing Status Sold
Purchase Type For Sale
Square Footage 2,915 sqft
Price per Sqft $162
Subdivision Eastbrooke
MLS Listing ID 2478462
Sold Date 04/11/24
Style Traditional
Bedrooms 4
Full Baths 2
Half Baths 1
HOA Fees $17/ann
Year Built 1995
Annual Tax Amount $4,652
Lot Size 8,697 Sqft
Acres 0.19965565
Property Description
Serious WOW factor!!! If you are looking for the perfect home, you have found the ONE!!! This house has not only been updated to the nines it has also been METICULOUSLY maintained! You are presented with the crispest exterior curb appeal from the fresh exterior paint-2023, to the new windows-2020, new landscaping-2023, front & back with new Sprinkler-2023. As you enter this house immediately will make you feel like you are home. There is a gorgeous formal living room and front flex room. The kitchen opens to the living room & offers amazing natural light. The whole inside of the home was repainted in 2022-2023, All the interior wood work was painted 2021-2024 & All cabinetry painted 2023. The kitchen has a fresh remodel offering white cabinets, quartz counters, designer tile backsplash, gas range, new appliances 2022, built-in microwave and overlooks the spacious eat in kitchen area. The wood floors were added throughout the first floor and refinished offering a fresh feel in 2021. The living room is a delight with the custom built-ins & stunning fireplace. The 2nd floor is just as crisp offering new carpet in 2022, New tile in all the bathrooms & new fixtures in 2022, new blinds throughout the 2nd floor-2022. The master suite is an oasis offering neutral decor and plenty of space. The master bath was beautifully updated with heated tile floors, neutral decor and amazing tile and finishes. Don’t miss the impressive master closet! The secondary bedrooms are also generous offering great space. The fresh finished lower level completed in 2023 offers great flex space with a rec area, living room with custom built-ins and a great desk and study area with custom bookshelves. Don’t miss the expansive storage with built-in shelves & Battery backup sump pump. To complete this package is an amazing fenced backyard with added retractable awning, bright landscaping, and level yard space. Also added was a custom workshop off the garage that is sure to please. This is a must see!
Location
State KS
County Johnson
Rooms
Other Rooms Breakfast Room, Entry, Family Room, Formal Living Room, Recreation Room, Sitting Room, Workshop
Basement Finished, Full, Inside Entrance, Sump Pump
Interior
Interior Features All Window Cover, Ceiling Fan(s), Custom Cabinets, Kitchen Island, Painted Cabinets, Pantry, Vaulted Ceiling, Walk-In Closet(s)
Heating Natural Gas
Cooling Electric
Flooring Carpet, Tile, Wood
Fireplaces Number 1
Equipment See Remarks
Fireplace Y
Appliance Dishwasher, Disposal, Dryer, Microwave, Gas Range, Stainless Steel Appliance(s), Washer
Laundry Laundry Room, Upper Level
Exterior
Garage true
Garage Spaces 2.0
Fence Wood
Roof Type Composition
Building
Lot Description City Lot, Cul-De-Sac, Sprinkler-In Ground, Treed
Entry Level 2 Stories
Sewer City/Public
Water Public
Structure Type Frame,Lap Siding
Schools
Elementary Schools Regency Place
Middle Schools California Trail
High Schools Olathe East
School District Olathe
Others
HOA Fee Include No Amenities
Ownership Private
Acceptable Financing Cash, Conventional, FHA, VA Loan
Listing Terms Cash, Conventional, FHA, VA Loan
Read Less
Want to know what your home might be worth? Contact us for a FREE valuation!

Our team is ready to help you sell your home for the highest possible price ASAP







