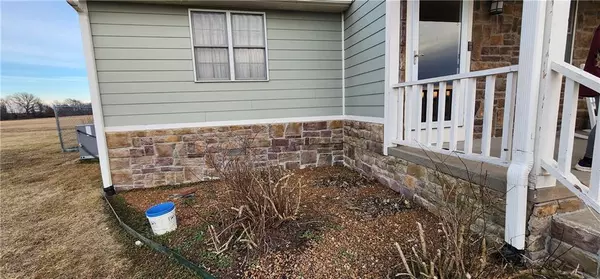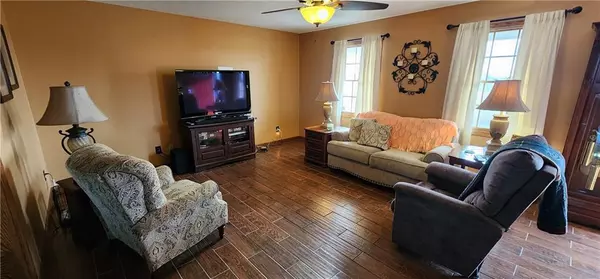$279,000
$279,000
For more information regarding the value of a property, please contact us for a free consultation.
684 S Hwy M HWY Asbury, MO 64832
3 Beds
3 Baths
1,853 SqFt
Key Details
Sold Price $279,000
Property Type Single Family Home
Sub Type Single Family Residence
Listing Status Sold
Purchase Type For Sale
Square Footage 1,853 sqft
Price per Sqft $150
MLS Listing ID 2471888
Sold Date 04/10/24
Style Traditional
Bedrooms 3
Full Baths 2
Half Baths 1
Year Built 2006
Annual Tax Amount $1,145
Lot Size 3.100 Acres
Acres 3.1
Property Description
This immaculately cared for 3-4 bedroom, 2.5 bathroom country home has charm of rural life and yet has all of the modern amenities just 15 minutes from downtown Pittsburg or 24 minutes from Webb City. Beautiful custom kitchen with Corian countertops, tile floors, and large utility room with a 1/2 bath conveniently adjacent ; large dining and living area with gorgeous wood look ceramic flooring. Large main floor master has spacious closet. Sunroom off of dining area leads to shaded patio and fenced back yard. 3 more bedrooms upstairs plus 2nd full bath. 4th non conforming bedroom being used as home office. 24x30 oversized 2 car attached garage with new garage door. All windows are insulated, roof is +/- 8 years old. 12x20 storage building and 6 person tornado shelter in the attached garage. All sitting on 3 acres. Don't let this one get away.
Location
State MO
County Barton
Rooms
Other Rooms Office, Sun Room
Basement Other
Interior
Interior Features Custom Cabinets
Heating Electric
Cooling Electric
Flooring Carpet, Ceramic Floor
Fireplace N
Appliance Dishwasher, Disposal, Microwave, Built-In Electric Oven, Stainless Steel Appliance(s)
Laundry Main Level, Off The Kitchen
Exterior
Exterior Feature Storm Doors
Parking Features true
Garage Spaces 2.0
Roof Type Composition
Building
Lot Description Acreage
Entry Level 2 Stories
Sewer Septic Tank
Water Rural - Verify
Structure Type Stone Veneer,Vinyl Siding
Schools
School District Liberal
Others
Ownership Private
Acceptable Financing Cash, Conventional, FHA, USDA Loan, VA Loan
Listing Terms Cash, Conventional, FHA, USDA Loan, VA Loan
Read Less
Want to know what your home might be worth? Contact us for a FREE valuation!

Our team is ready to help you sell your home for the highest possible price ASAP






