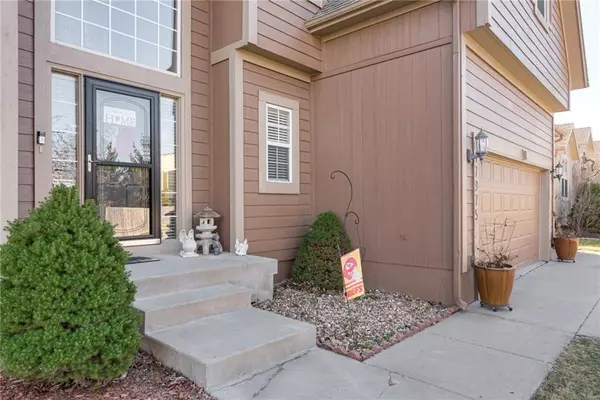$453,500
$453,500
For more information regarding the value of a property, please contact us for a free consultation.
17975 W 158th ST Olathe, KS 66062
5 Beds
5 Baths
3,312 SqFt
Key Details
Sold Price $453,500
Property Type Single Family Home
Sub Type Single Family Residence
Listing Status Sold
Purchase Type For Sale
Square Footage 3,312 sqft
Price per Sqft $136
Subdivision Walnut Creek
MLS Listing ID 2472292
Sold Date 04/04/24
Bedrooms 5
Full Baths 4
Half Baths 1
HOA Fees $27/ann
Year Built 2002
Annual Tax Amount $5,425
Lot Size 8,066 Sqft
Acres 0.18516988
Property Description
Discover the ideal blend of comfort and convenience in this spacious 5 bedroom, 4.5 bathroom, 2-story home with a full finished basement featuring its own kitchen. Perfect for growing families or those who love to entertain, this home offers ample space for every need. The main floor boasts an open concept kitchen, providing functionality for daily meals and gatherings alike. Enjoy the plush feel of new carpet throughout, creating a cozy atmosphere throughout the home. Excitement awaits with new quartz countertops on order, set to elevate the kitchen's aesthetics with a modern touch once installed. With its versatile layout and upcoming upgrades, this home presents an excellent opportunity to settle into a welcoming space designed for both relaxation and enjoyment. This home features a large patio that backs to no houses. Perfect for outdoor enthusiasts. Whether you're hosting gatherings, enjoying your morning coffee, or simply unwinding after a long day, the expansive patio provides the perfect space. New roof in 2023!
Location
State KS
County Johnson
Rooms
Basement Concrete, Finished, Full, Sump Pump
Interior
Interior Features Ceiling Fan(s), Pantry, Vaulted Ceiling, Walk-In Closet(s), Whirlpool Tub
Heating Natural Gas
Cooling Electric
Flooring Carpet, Wood
Fireplaces Number 1
Fireplaces Type Gas, Great Room, Zero Clearance
Fireplace Y
Appliance Dishwasher, Disposal, Microwave, Built-In Electric Oven
Laundry Bedroom Level
Exterior
Garage true
Garage Spaces 3.0
Amenities Available Play Area, Pool, Tennis Court(s)
Roof Type Composition
Building
Lot Description City Lot, Treed
Entry Level 2 Stories
Sewer City/Public
Water Public
Structure Type Wood Siding
Schools
Elementary Schools Sunnyside
Middle Schools Chisholm Trail
High Schools Olathe South
School District Olathe
Others
Ownership Private
Acceptable Financing Cash, Conventional, FHA, VA Loan
Listing Terms Cash, Conventional, FHA, VA Loan
Read Less
Want to know what your home might be worth? Contact us for a FREE valuation!

Our team is ready to help you sell your home for the highest possible price ASAP







