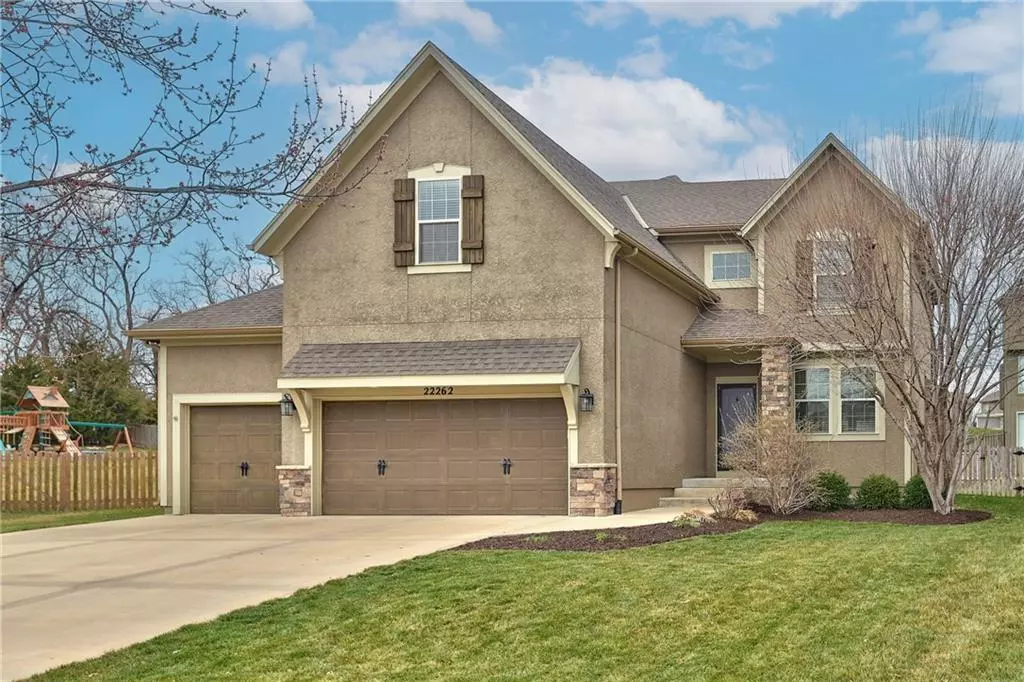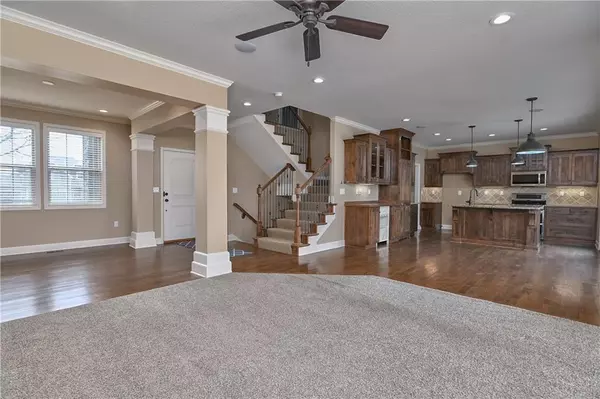$449,950
$449,950
For more information regarding the value of a property, please contact us for a free consultation.
22262 W 121st PL Olathe, KS 66061
4 Beds
3 Baths
2,171 SqFt
Key Details
Sold Price $449,950
Property Type Single Family Home
Sub Type Single Family Residence
Listing Status Sold
Purchase Type For Sale
Square Footage 2,171 sqft
Price per Sqft $207
Subdivision Grayson Place
MLS Listing ID 2475865
Sold Date 03/27/24
Style Traditional
Bedrooms 4
Full Baths 2
Half Baths 1
HOA Fees $41/ann
Year Built 2014
Annual Tax Amount $5,861
Lot Size 9,458 Sqft
Acres 0.2171258
Property Description
Welcome to this spacious gem nestled in the peaceful neighborhood of Grayson Place. Conveniently located near shopping, schools, parks, & entertainment, this home offers both comfort and convenience. What makes it truly special?
1. Abundant Space: Unwind in generously sized living areas, including a Great room with a gas fireplace flanked by custom-built bookshelves. The formal dining room and eat-in kitchen provide ample space for gatherings. Plus, the kitchen boasts tons of cabinet space and walk-in pantry ensuring clutter-free living.
2. Outdoor Oasis: Step into the huge backyard, where endless possibilities await. Imagine hosting barbecues in the outdoor kitchen with granite countertops and a beverage fridge close by. It’s an entertainer’s dream! Picture yourself grilling under the stars or sipping a cold drink on warm summer evenings, all while enjoying the fresh air.
3. Unfinished Basement: The basement, stubbed for a future bathroom, invites your creativity. Options abound—transform it into a home gym (which has already been started), a playroom, or additional living space. The canvas is yours!
4. Solid Foundation: This home boasts good bones, ensuring durability and stability. Your personal touch will transform it into your dream haven.
5. Nature Enthusiast’s Delight: Explore nearby parks and trails! The location of this home puts you in close proximity to a plethora of outdoor adventures. Discover Raven Ridge, Ernie Miller, Oregon Trail, and Mill Creek Streamway Park, among many others. Embrace the outdoors and uncover the natural beauty that surrounds your new home! We look forward to seeing you soon. Welcome Home!
Location
State KS
County Johnson
Rooms
Other Rooms Breakfast Room, Entry, Great Room
Basement Concrete, Egress Window(s), Full, Sump Pump
Interior
Interior Features Ceiling Fan(s), Kitchen Island, Pantry, Stained Cabinets, Vaulted Ceiling, Walk-In Closet(s)
Heating Natural Gas
Cooling Electric
Flooring Carpet, Tile, Wood
Fireplaces Number 1
Fireplaces Type Great Room
Fireplace Y
Appliance Dishwasher, Disposal, Humidifier, Microwave, Built-In Electric Oven
Laundry Bedroom Level, Dryer Hookup-Ele
Exterior
Exterior Feature Outdoor Kitchen
Garage true
Garage Spaces 3.0
Fence Wood
Amenities Available Clubhouse, Exercise Room, Play Area, Pool, Trail(s)
Roof Type Composition
Building
Lot Description City Limits, City Lot, Cul-De-Sac, Level
Entry Level 2 Stories
Sewer City/Public
Water Public
Structure Type Stucco & Frame
Schools
Elementary Schools Millbrooke
Middle Schools Summit Trail
High Schools Olathe Northwest
School District Olathe
Others
HOA Fee Include Management
Ownership Private
Acceptable Financing Cash, Conventional, FHA, VA Loan
Listing Terms Cash, Conventional, FHA, VA Loan
Read Less
Want to know what your home might be worth? Contact us for a FREE valuation!

Our team is ready to help you sell your home for the highest possible price ASAP







