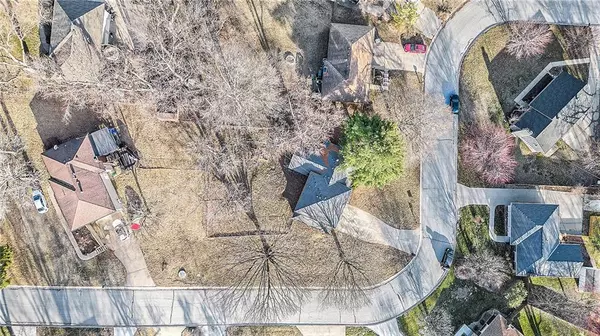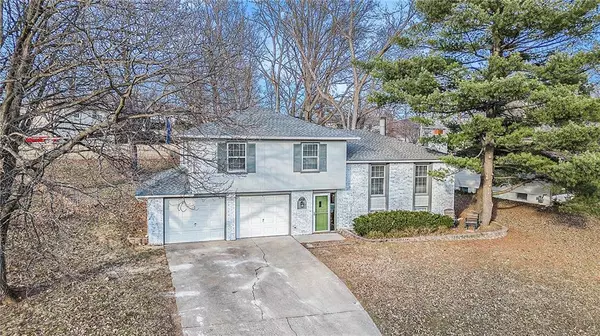$305,000
$305,000
For more information regarding the value of a property, please contact us for a free consultation.
6919 NW Searcy DR Parkville, MO 64152
4 Beds
3 Baths
1,632 SqFt
Key Details
Sold Price $305,000
Property Type Single Family Home
Sub Type Single Family Residence
Listing Status Sold
Purchase Type For Sale
Square Footage 1,632 sqft
Price per Sqft $186
Subdivision Kerns Place
MLS Listing ID 2474412
Sold Date 03/26/24
Style Traditional
Bedrooms 4
Full Baths 2
Half Baths 1
Year Built 1969
Annual Tax Amount $2,575
Lot Size 0.300 Acres
Acres 0.3
Property Description
Discover the potential of this corner lot home, strategically located with easy access to shopping, dining, and highway in the highly sought after Parkville area. This home is completely remodeled and awaits your arrival. It's move- in ready and would be an ideal first home. The large living room area sets a welcoming tone, featuring a see-through fireplace into the dining room. A bay window overlooks the backyard, and a charming window bench invites relaxation. The kitchen offers ample cabinet space, a convenient pantry closet, and a breakfast bar ledge, perfect for additional dining chairs. All new appliances for your convenience. Step into the screened-in back porch, an ideal space for entertaining guests in the evening or savoring your morning coffee in the tranquility of the early hours. The lower level presents an opportunity to double the living room space, complete with built-in bookshelves, a sizable fireplace setting, and room for storage. Additionally, a half bath with washer-dryer connections adds practicality to this lower level.This home, with its great location and promising features, is a canvas ready for your vision and creativity to transform it into the perfect haven. Explore the potential and make this space uniquely yours!
Location
State MO
County Platte
Rooms
Other Rooms Formal Living Room, Main Floor BR
Basement Concrete, Daylight, Partial
Interior
Interior Features Ceiling Fan(s), Pantry
Heating Forced Air
Cooling Electric
Flooring Carpet, Luxury Vinyl Plank, Tile
Fireplaces Number 2
Fireplaces Type Dining Room, Living Room, Other, See Through
Fireplace Y
Appliance Cooktop, Dishwasher, Disposal, Microwave, Refrigerator, Built-In Electric Oven
Laundry In Basement, Lower Level
Exterior
Garage true
Garage Spaces 2.0
Fence Metal
Roof Type Composition
Building
Lot Description Corner Lot, Treed
Entry Level Side/Side Split,Tri Level
Sewer City/Public
Water Public
Structure Type Frame
Schools
Elementary Schools Graden
Middle Schools Lakeview
High Schools Park Hill South
School District Park Hill
Others
Ownership Private
Acceptable Financing Cash, Conventional, FHA, VA Loan
Listing Terms Cash, Conventional, FHA, VA Loan
Read Less
Want to know what your home might be worth? Contact us for a FREE valuation!

Our team is ready to help you sell your home for the highest possible price ASAP







