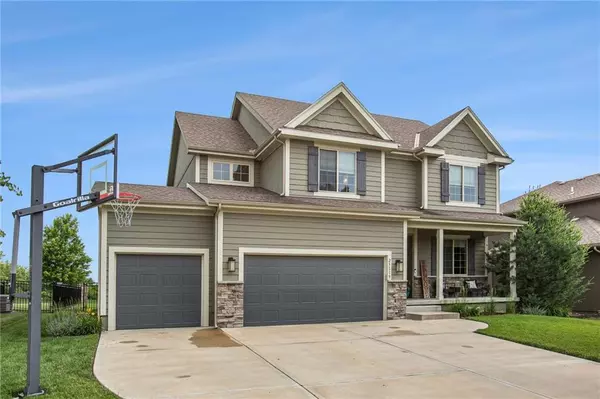$467,000
$467,000
For more information regarding the value of a property, please contact us for a free consultation.
25119 W 150th TER Olathe, KS 66061
4 Beds
4 Baths
2,329 SqFt
Key Details
Sold Price $467,000
Property Type Single Family Home
Sub Type Single Family Residence
Listing Status Sold
Purchase Type For Sale
Square Footage 2,329 sqft
Price per Sqft $200
Subdivision Oak Run Estates
MLS Listing ID 2473822
Sold Date 03/26/24
Style Traditional
Bedrooms 4
Full Baths 3
Half Baths 1
HOA Fees $36/ann
Year Built 2016
Annual Tax Amount $5,609
Lot Size 8,451 Sqft
Acres 0.19400826
Property Description
BEAUTIFUL two story award winning Northbend plan finished for owners in 2016 with wonderful upgrades throughout. Brand new roof, gutters and downspouts just on. Lovely front porch to sit out on nice days. Open floorpan, main floor office/flex room with French doors (can be used as formal dining, craft room, playroom...), kitchen island, walk in pantry, custom kitchen cabinets with granite countertops, nice sized Primary bedroom with lovely bath: double vanity, tile/glass shower, jetted tub and walk-in closet. Bedroom two and three have big closets and an attached shared bath between them with double vanity and shower over tub. Bedroom four has its own bathroom with shower. So much room to run and play in the flat spacious backyard with a NEW trex deck and modern sunshade as well as a patio completely fenced in two years ago. Three car garage gives extra storage. Basement has a sump pump and radon mitigation system installed and is plumbed for full bath as well as a bar sink. Kids enjoy the basement now playing basketball, games and all sorts of activities. Basketball goal at driveway can stay with house!
Location
State KS
County Johnson
Rooms
Basement Daylight, Unfinished, Stubbed for Bath, Sump Pump
Interior
Heating Forced Air
Cooling Electric
Flooring Carpet, Tile, Wood
Fireplaces Number 1
Fireplaces Type Family Room, Gas
Fireplace Y
Appliance Dishwasher, Disposal, Microwave, Built-In Electric Oven, Stainless Steel Appliance(s)
Laundry Bedroom Level, Laundry Room
Exterior
Garage true
Garage Spaces 3.0
Fence Metal
Amenities Available Pool
Roof Type Composition
Building
Lot Description City Lot, Level, Sprinkler-In Ground, Treed
Entry Level 2 Stories
Sewer City/Public
Water Public
Structure Type Frame,Stone Trim
Schools
Elementary Schools Clearwater Creek
Middle Schools Oregon Trail
High Schools Olathe West
School District Olathe
Others
Ownership Private
Acceptable Financing Cash, Conventional, FHA, VA Loan
Listing Terms Cash, Conventional, FHA, VA Loan
Read Less
Want to know what your home might be worth? Contact us for a FREE valuation!

Our team is ready to help you sell your home for the highest possible price ASAP







