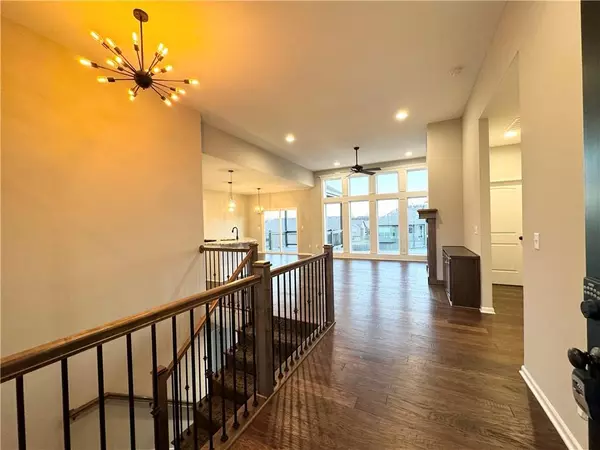$430,000
$430,000
For more information regarding the value of a property, please contact us for a free consultation.
1309 NW Lindenwood DR Grain Valley, MO 64029
4 Beds
3 Baths
2,386 SqFt
Key Details
Sold Price $430,000
Property Type Single Family Home
Sub Type Single Family Residence
Listing Status Sold
Purchase Type For Sale
Square Footage 2,386 sqft
Price per Sqft $180
Subdivision Rosewood Hills
MLS Listing ID 2474310
Sold Date 03/26/24
Style Traditional
Bedrooms 4
Full Baths 3
HOA Fees $17/ann
Year Built 2019
Annual Tax Amount $5,318
Lot Size 8,190 Sqft
Acres 0.18801653
Property Description
Absolutely stunning 1.5 ranch reverse home in the prestigious Rosewood Hills neighborhood! 4 spacious bedrooms with 3 full baths and 3 car garages! Main level living includes master bedroom, master bath, 2nd bedroom, 2nd full bath and laundry room. Gourmet kitchen with large kitchen island, granite/quartz countertops, walk-in pantry, built-in stainless appliances, gas cooktop, custom range hood, stained & painted cabinets, breakfast room walk out to new painted covered deck. Beautiful living room boasts with high ceiling, fireplace with built-ins on both sides. Wood floor in living room, kitchen and breakfast room. New interior paint and new carpet throughout! End the day relaxing in your primary suite with a luxury bath featuring double sink vanity, walk-in shower with double shower heads and an amazing walk-in closet. Finished walk-out lower level with a family/recreation room, a wet bar, 2 additional bedrooms and a full bath. Tons of storage available in the furnace room, a shelter/safe room, and an extra storage room with utility double doors for easy access to the backyard! Good size patio with fenced in yard for your privacy and pets. This home is like new condition! Conveniently located with easy access to major highway, shops and restaurants. Don't miss out on the opportunity to make it yours!
Owner/Agent
Location
State MO
County Jackson
Rooms
Other Rooms Entry, Fam Rm Main Level, Family Room, Main Floor BR, Main Floor Master, Recreation Room
Basement Basement BR, Finished, Full, Walk Out
Interior
Interior Features Ceiling Fan(s), Custom Cabinets, Kitchen Island, Pantry, Stained Cabinets, Vaulted Ceiling, Walk-In Closet(s), Wet Bar
Heating Forced Air
Cooling Electric
Flooring Carpet, Ceramic Floor, Wood
Fireplaces Number 1
Fireplaces Type Family Room, Gas
Fireplace Y
Appliance Dishwasher, Disposal, Exhaust Hood, Microwave, Built-In Oven, Stainless Steel Appliance(s)
Laundry Main Level, Off The Kitchen
Exterior
Garage true
Garage Spaces 3.0
Amenities Available Pool
Roof Type Composition
Building
Lot Description City Lot
Entry Level Ranch,Reverse 1.5 Story
Sewer City/Public
Water Public
Structure Type Stone Trim,Stucco & Frame
Schools
Elementary Schools Prairie Branch
Middle Schools Grain Valley North
High Schools Grain Valley
School District Grain Valley
Others
Ownership Private
Acceptable Financing Cash, Conventional, VA Loan
Listing Terms Cash, Conventional, VA Loan
Read Less
Want to know what your home might be worth? Contact us for a FREE valuation!

Our team is ready to help you sell your home for the highest possible price ASAP







