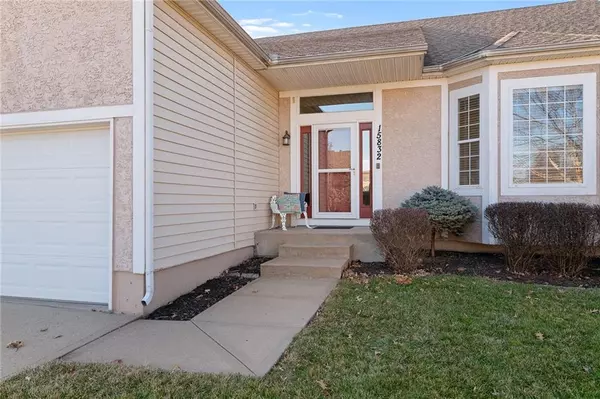$400,000
$400,000
For more information regarding the value of a property, please contact us for a free consultation.
15832 S Avalon ST Olathe, KS 66062
4 Beds
3 Baths
2,756 SqFt
Key Details
Sold Price $400,000
Property Type Single Family Home
Sub Type Single Family Residence
Listing Status Sold
Purchase Type For Sale
Square Footage 2,756 sqft
Price per Sqft $145
Subdivision Walnut Creek
MLS Listing ID 2471480
Sold Date 03/20/24
Style Traditional
Bedrooms 4
Full Baths 3
Year Built 2001
Annual Tax Amount $5,152
Lot Size 7,809 Sqft
Acres 0.17926997
Property Description
Discover the epitome of comfort and style in this charming Olathe residence. The 4bd/3ba/3car garage rvs 1.5 story features gorgeous engineered hardwoods, granite countertops, stainless steel appliances, newer roof, HVAC and expansion tank. This impeccably maintained home offers a perfect blend of elegance and functionality. The main level you will find the large family room w/gas fireplace and built-ins. The master ensuite boasts large walk-in closet and bathroom with separate shower and tub. Spacious second bedroom w/large closet is also on main level. And lastly, step into the inviting sunroom and bask in the warmth of natural light. Basement is finished with 2 extra-large bedrooms, full bathroom and spacious family room. Need storage? Got that, too and lots of it! Garage has extremely tall ceilings and is nice and clean. You don't want to miss this home...it has been well-cared for and maintained! Nothing to do but move right in!
Location
State KS
County Johnson
Rooms
Other Rooms Entry, Fam Rm Main Level, Main Floor BR, Main Floor Master, Recreation Room, Sun Room
Basement Basement BR, Egress Window(s), Finished, Full
Interior
Interior Features Ceiling Fan(s), Walk-In Closet(s)
Heating Forced Air
Cooling Electric
Flooring Carpet, Tile, Wood
Fireplaces Number 1
Fireplaces Type Family Room, Gas
Fireplace Y
Appliance Dishwasher, Disposal, Dryer, Microwave, Refrigerator, Built-In Electric Oven, Stainless Steel Appliance(s), Washer
Laundry Laundry Room, Main Level
Exterior
Exterior Feature Storm Doors
Garage true
Garage Spaces 3.0
Roof Type Composition
Building
Lot Description City Limits, City Lot, Level
Entry Level Ranch,Reverse 1.5 Story
Sewer City/Public, Lagoon
Water Public
Structure Type Stucco
Schools
Elementary Schools Sunnyside
Middle Schools Chisholm Trail
High Schools Olathe South
School District Olathe
Others
Ownership Private
Acceptable Financing Cash, Conventional, FHA, VA Loan
Listing Terms Cash, Conventional, FHA, VA Loan
Read Less
Want to know what your home might be worth? Contact us for a FREE valuation!

Our team is ready to help you sell your home for the highest possible price ASAP







