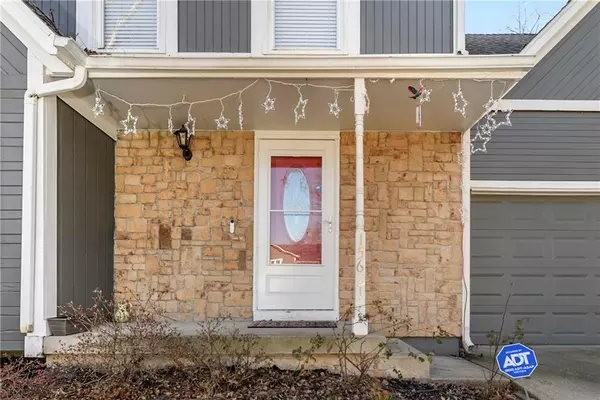$355,000
$355,000
For more information regarding the value of a property, please contact us for a free consultation.
15621 W 125th TER Olathe, KS 66062
4 Beds
3 Baths
2,198 SqFt
Key Details
Sold Price $355,000
Property Type Single Family Home
Sub Type Single Family Residence
Listing Status Sold
Purchase Type For Sale
Square Footage 2,198 sqft
Price per Sqft $161
Subdivision Indian Creek North
MLS Listing ID 2471898
Sold Date 03/19/24
Style Traditional
Bedrooms 4
Full Baths 2
Half Baths 1
Year Built 1985
Annual Tax Amount $4,300
Lot Size 8,832 Sqft
Acres 0.20275483
Property Description
Come check out this 2 story 4 bedroom home in the heart of Olathe. This home boasts a huge fenced backyard with privacy and a storage shed. The back yard is great for entertaining with a large deck and cement patio. The living room has plenty of space for the family with a fireplace and lots of sunlight. Upstairs, the main bedroom offers a spacious sanctuary with the added convenience of laundry facilities near, ensuring comfort and efficiency in your daily routine. The kitchen has granite countertops with a charming view of the backyard, making meal preparation a joy while maintaining a seamless connection with outdoor beauty. There is waterproof-scratch proof flooring in both bathrooms upstairs & throughout the hallways. The basement is fully finished with plenty of room for an office or home gym.
The home is close to award winning schools and parks.
Location
State KS
County Johnson
Rooms
Other Rooms Great Room, Recreation Room
Basement Finished, Sump Pump
Interior
Interior Features Ceiling Fan(s), Painted Cabinets, Pantry
Heating Natural Gas
Cooling Attic Fan, Electric
Fireplaces Number 1
Fireplaces Type Living Room
Fireplace Y
Appliance Dishwasher, Disposal, Dryer, Microwave, Refrigerator, Built-In Electric Oven, Washer
Laundry Bedroom Level
Exterior
Garage true
Garage Spaces 2.0
Fence Wood
Roof Type Composition
Building
Lot Description City Lot, Level
Entry Level 2 Stories
Sewer City/Public
Water Public
Structure Type Frame,Slab Construction
Schools
Elementary Schools Countryside
Middle Schools Pioneer Trail
High Schools Olathe East
School District Olathe
Others
Ownership Private
Acceptable Financing Cash, Conventional, FHA, VA Loan
Listing Terms Cash, Conventional, FHA, VA Loan
Read Less
Want to know what your home might be worth? Contact us for a FREE valuation!

Our team is ready to help you sell your home for the highest possible price ASAP







