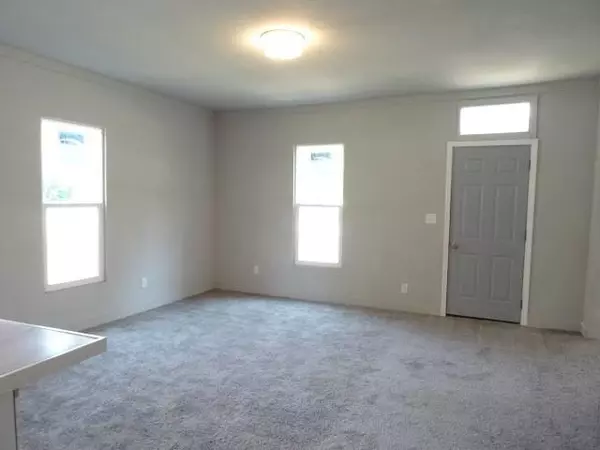$204,000
$204,000
For more information regarding the value of a property, please contact us for a free consultation.
210 N Havannah ST Butler, MO 64730
4 Beds
3 Baths
1,785 SqFt
Key Details
Sold Price $204,000
Property Type Single Family Home
Sub Type Single Family Residence
Listing Status Sold
Purchase Type For Sale
Square Footage 1,785 sqft
Price per Sqft $114
MLS Listing ID 2450747
Sold Date 03/14/24
Style Victorian
Bedrooms 4
Full Baths 3
Year Built 1890
Annual Tax Amount $72
Lot Size 10,220 Sqft
Acres 0.23461892
Lot Dimensions 73x140
Property Description
Sellers will pay $5000.00 of Buyers closing costs. Back on Market. No fault of Property. There was a great Appraisal. House was gutted to studs, wiring, plumbing, sub flooring, roof, windows, drywall replaced and inspected by Fire Chief throughout remodel. Complete list of Remodel for you to take home. Big corner lot 73 x 140 with street on two sides and an alley in the back. Could have a building in the back. Enjoy the shaded back deck. Owners could not part with the two eyebrow windows on the front of the house that date back to 1890. All the rest have been replaced. 4 Bedrooms & 3 Full Baths and 2 living spaces. Cook in the house will love the convenience of the Appliance Bar with multiple electrical outlets and ample storage. Plenty of room for the coffee dispenser. Lg. drawers in the Island will hold all of your utensils. Gas Range and Dishwasher are new. Subway tile on backsplash adds a touch of color. Porcelain Tile on the floors & showers. House was lovingly remodeled.
Location
State MO
County Bates
Rooms
Other Rooms Fam Rm Main Level, Formal Living Room, Main Floor Master
Basement Crawl Space
Interior
Interior Features Kitchen Island, Painted Cabinets, Pantry
Heating Natural Gas, Natural Gas
Cooling Electric
Flooring Carpet, Tile
Fireplace N
Appliance Dishwasher, Free-Standing Electric Oven, Gas Range
Laundry Laundry Room, Main Level
Exterior
Garage false
Roof Type Composition
Building
Lot Description Corner Lot, Level, Treed
Entry Level 2 Stories
Sewer City/Public
Water Public
Structure Type Board/Batten,Wood Siding
Schools
School District Butler
Others
Ownership Private
Acceptable Financing Cash, Conventional, FHA, USDA Loan, VA Loan
Listing Terms Cash, Conventional, FHA, USDA Loan, VA Loan
Read Less
Want to know what your home might be worth? Contact us for a FREE valuation!

Our team is ready to help you sell your home for the highest possible price ASAP







