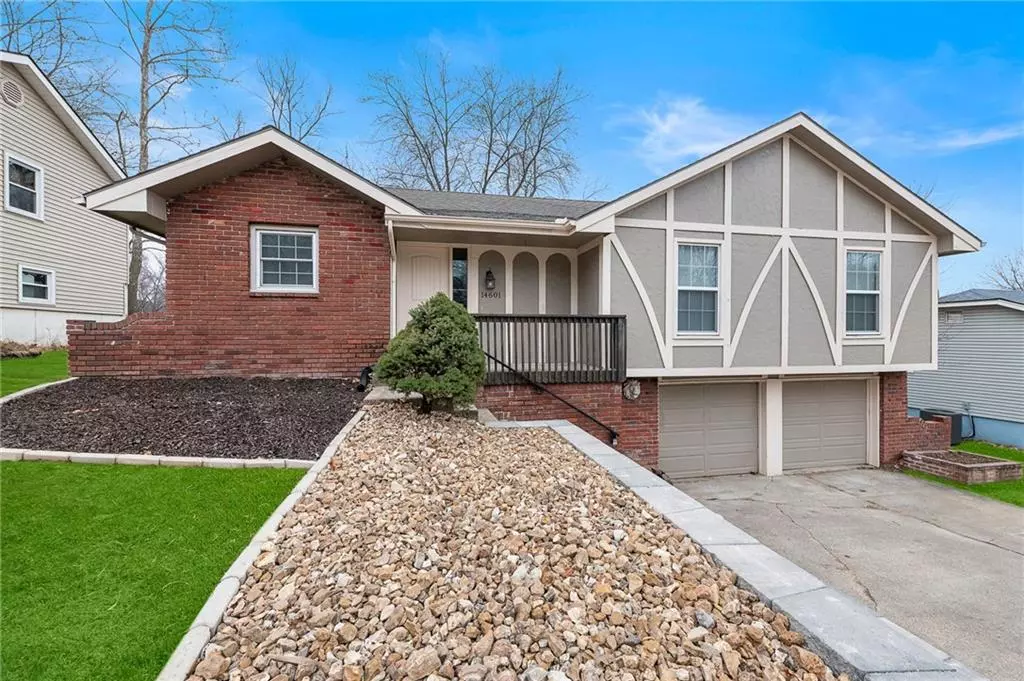$275,000
$275,000
For more information regarding the value of a property, please contact us for a free consultation.
14601 NW 67th ST Parkville, MO 64152
3 Beds
2 Baths
1,808 SqFt
Key Details
Sold Price $275,000
Property Type Single Family Home
Sub Type Single Family Residence
Listing Status Sold
Purchase Type For Sale
Square Footage 1,808 sqft
Price per Sqft $152
Subdivision Hidden Valley
MLS Listing ID 2467816
Sold Date 03/18/24
Style Traditional
Bedrooms 3
Full Baths 2
Year Built 1978
Annual Tax Amount $2,673
Lot Size 7,840 Sqft
Acres 0.18
Lot Dimensions 118x65
Property Description
Beautiful, spacious, Raised Ranch home, just on the outskirts of Parkville in Hidden Valley! Open floor plan with vaulted ceilings, cozy fireplace, formal dining and an additional sitting room with TONS of natural light. Kitchen has stainless steel appliances (NEW oven/range!), granite surface counters, tile backsplash and painted cabinets. Sitting room with sliding glass door to deck with stairs to fenced-in yard. Vinyl windows. NEWLY finished basement with Luxury Vinyl Plank floors, great storage, and laundry room! Epoxy-painted garage floors. New Landscaping and retaining walls! This home has all the space you need! Great location with just minutes to Creekside Village restaurants and shopping! Quick access to 435... Be anywhere in the city, 15 minutes to the airport, 10 minutes to the legends, and located in Unincorporated Platte County! Love where you live! Welcome home!!!!
Location
State MO
County Platte
Rooms
Other Rooms Sun Room
Basement Concrete
Interior
Heating Natural Gas
Cooling Electric
Flooring Ceramic Floor, Luxury Vinyl Plank, Vinyl
Fireplaces Number 1
Fireplaces Type Living Room
Fireplace Y
Appliance Dishwasher, Disposal, Microwave, Refrigerator, Built-In Electric Oven
Laundry In Basement
Exterior
Garage true
Garage Spaces 2.0
Fence Metal
Roof Type Composition
Building
Entry Level Raised Ranch
Sewer City/Public
Water Public
Structure Type Brick & Frame
Schools
Elementary Schools Union Chapel
Middle Schools Walden
High Schools Park Hill South
School District Park Hill
Others
Ownership Investor
Acceptable Financing Cash, Conventional, FHA, VA Loan
Listing Terms Cash, Conventional, FHA, VA Loan
Read Less
Want to know what your home might be worth? Contact us for a FREE valuation!

Our team is ready to help you sell your home for the highest possible price ASAP







