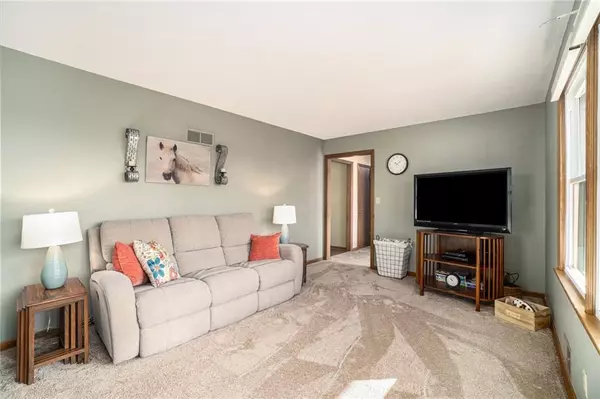$245,000
$245,000
For more information regarding the value of a property, please contact us for a free consultation.
3400 NE 68th TER Gladstone, MO 64119
3 Beds
3 Baths
1,318 SqFt
Key Details
Sold Price $245,000
Property Type Single Family Home
Sub Type Single Family Residence
Listing Status Sold
Purchase Type For Sale
Square Footage 1,318 sqft
Price per Sqft $185
Subdivision Meadowbrook North
MLS Listing ID 2473943
Sold Date 03/15/24
Style Traditional
Bedrooms 3
Full Baths 2
Half Baths 1
Year Built 1965
Annual Tax Amount $2,493
Lot Size 0.260 Acres
Acres 0.26000917
Lot Dimensions 94 x 124
Property Description
Step into this meticulously maintained 3-bedroom, 2.5 bathroom home on an expansive corner lot, seamlessly blending classic charm with modern updates. The formal living room greets you with new plush carpeting, while true hardwood flooring adorns the bedrooms. The primary bedroom features a private ensuite bathroom for added convenience. The kitchen and adjacent dining room have new LVP flooring, an abundance of cabinetry and counter space which cater to both everyday cooking and entertaining. Extend your living space outdoors by stepping onto the pergola-covered patio, where the spacious backyard invites conversations and outdoor activities.
The owner’s thoughtful upgrades include: Exterior Paint, oversized gutters, downspouts, Pergola and deck complete with new motion activated light, double-hung vinyl windows and cellular shades, carpet in the living room and hallway, luxury vinyl plank flooring in the kitchen/dining area and a newer dishwasher.
Additional storage solutions with extra closet spaces upstairs. Including an oversized coat closet, a broom closet, a linen closet and an extra storage closet in the hallway. The storage area in the primary bathroom adds a delightful touch.
The unfinished daylight basement offers potential for extra living/entertaining space or functions seamlessly as a convenient storage area. The 2-car garage, equipped with several work spaces is ideal for the handy individual who enjoys tinkering.
Seize the chance to embrace this move-in ready home! Just add your unique style and personal touches to make this your dream home.
Location
State MO
County Clay
Rooms
Basement Concrete, Daylight, Unfinished
Interior
Interior Features Ceiling Fan(s)
Heating Forced Air
Cooling Electric
Flooring Carpet, Luxury Vinyl Plank, Wood
Fireplace Y
Appliance Disposal, Microwave, Built-In Oven
Laundry Dryer Hookup-Ele, Lower Level
Exterior
Garage true
Garage Spaces 2.0
Fence Metal, Wood
Roof Type Composition
Parking Type Attached, Garage Door Opener, Garage Faces Front
Building
Lot Description Corner Lot
Entry Level Raised Ranch
Sewer City/Public
Water Public
Structure Type Brick Trim,Lap Siding
Schools
Elementary Schools Chapel Hill
Middle Schools Antioch
High Schools Oak Park
School District North Kansas City
Others
Ownership Private
Acceptable Financing Cash, Conventional
Listing Terms Cash, Conventional
Read Less
Want to know what your home might be worth? Contact us for a FREE valuation!

Our team is ready to help you sell your home for the highest possible price ASAP







