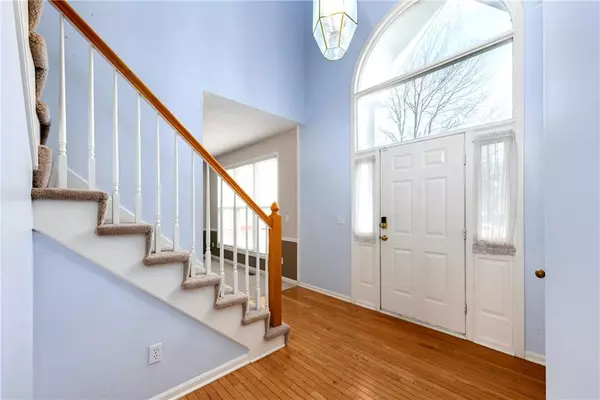$400,000
$400,000
For more information regarding the value of a property, please contact us for a free consultation.
14360 S TWILIGHT LN Olathe, KS 66062
4 Beds
3 Baths
2,454 SqFt
Key Details
Sold Price $400,000
Property Type Single Family Home
Sub Type Single Family Residence
Listing Status Sold
Purchase Type For Sale
Square Footage 2,454 sqft
Price per Sqft $162
Subdivision Estates Of Ashton
MLS Listing ID 2470795
Sold Date 03/12/24
Style Traditional
Bedrooms 4
Full Baths 2
Half Baths 1
HOA Fees $37/ann
Year Built 1995
Annual Tax Amount $4,419
Lot Size 10,253 Sqft
Acres 0.23537649
Property Description
Home is under contract and we are just waiting on signed documents. Best and final offers by 4pm on 2/10/24. NEW A/C & FURNACE IN 2023! This beautiful 4 bedroom, 2.5 bathroom residence is nestled in a serene cul-de-sac within a delightful neighborhood. As you step inside, you'll be greeted by a welcoming and airy entryway, setting the tone for the warmth and comfort that awaits you throughout the home. The heart of this home is the eat-in kitchen which includes ample counterspace, hardwood floors and tons of natural light that extends to the open family room. Step outside and bask in the tranquility of your private screened-in porch, perfect for your morning coffee! Retreat to any of the four generously-sized bedrooms, each offering spacious walk-in closets. Tucked away in a quiet cul-de-sac, this home offers a sense of privacy and security, creating a peaceful oasis away from the hustle and bustle of everyday life. Close proximity to schools, shopping centers, and recreational facilities ensures that all your daily needs are easily met. Don't miss out on the opportunity to make this beautiful residence your own! Schedule a viewing today and start envisioning the possibilities of your new chapter in this delightful home.
Location
State KS
County Johnson
Rooms
Basement Concrete, Full, Sump Pump
Interior
Interior Features All Window Cover, Ceiling Fan(s), Pantry, Walk-In Closet(s)
Heating Natural Gas
Cooling Electric
Flooring Carpet, Wood
Fireplaces Number 1
Fireplaces Type Gas, Great Room
Equipment Fireplace Screen
Fireplace Y
Appliance Dishwasher, Disposal, Microwave, Refrigerator, Built-In Oven
Laundry Main Level, Off The Kitchen
Exterior
Garage true
Garage Spaces 2.0
Fence Wood
Amenities Available Play Area, Pool
Roof Type Composition
Building
Lot Description City Lot, Cul-De-Sac, Level
Entry Level 2 Stories
Sewer City/Public
Water City/Public - Verify
Structure Type Frame
Schools
Elementary Schools Briarwood
Middle Schools Frontier Trail
High Schools Olathe South
School District Olathe
Others
HOA Fee Include Trash
Ownership Private
Acceptable Financing Cash, Conventional, FHA, VA Loan
Listing Terms Cash, Conventional, FHA, VA Loan
Read Less
Want to know what your home might be worth? Contact us for a FREE valuation!

Our team is ready to help you sell your home for the highest possible price ASAP







