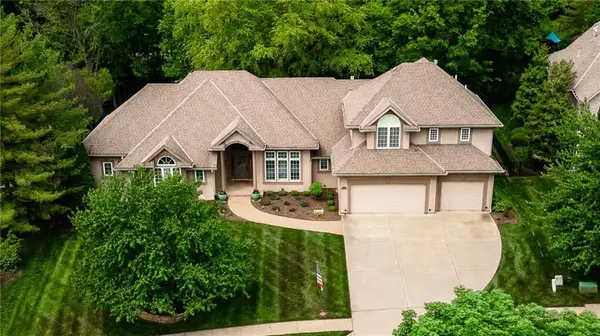$949,900
$949,900
For more information regarding the value of a property, please contact us for a free consultation.
6512 N National DR Parkville, MO 64152
6 Beds
7 Baths
6,155 SqFt
Key Details
Sold Price $949,900
Property Type Single Family Home
Sub Type Single Family Residence
Listing Status Sold
Purchase Type For Sale
Square Footage 6,155 sqft
Price per Sqft $154
Subdivision The National
MLS Listing ID 2451764
Sold Date 02/26/24
Style Traditional
Bedrooms 6
Full Baths 6
Half Baths 1
HOA Fees $90/ann
Year Built 2001
Annual Tax Amount $9,702
Lot Size 0.766 Acres
Acres 0.7659091
Property Description
HUGE PRICE REDUCTION!!! BEST VALUE IN THE NATIONAL-CALL NOW TO SEE THE HOME!!
Custom Built Home In The Desired Parkway Area Of The National Golf Club Of Kansas City. Enter The Exquisite Entry And Your Drawn To A Wall Of Windows Overlooking A Palatial Huge Back Yard. Tall Ceilings In The Wide Open First Floor, Spilling Into The Kitchen And The Informal Dining Area. Formal Dining Room, Two Bedrooms On The Main Floor, Formal Dining, A Dream Spacious Master Suite Looking Out To A 3 Season Room With Fireplace. Two Master Closets, Two Master Water Closets, Separate Sinks. Two Bedroom En Suites Upstairs. Walkout Lower Level Features Tall Ceiling, Walls Of Windows, Huge Media Room With Wet Bar And Wine Cellar. On The Other Side Is A Flex-Gaming Area And A Dedicated Office Just Beyond That. Long Flat Huge Treed Back Yard, Large Deck, Patio And A Covered Deck. Great Storage Area, There Is So Much More To This Home, It Is A MUST SEE!!
Location
State MO
County Platte
Rooms
Other Rooms Great Room, Main Floor Master
Basement true
Interior
Interior Features Exercise Room, Kitchen Island, Pantry, Prt Window Cover, Walk-In Closet(s), Wet Bar
Heating Natural Gas, Heat Pump
Cooling Electric, Heat Pump
Flooring Carpet, Wood
Fireplaces Number 2
Fireplaces Type Basement, Great Room
Fireplace Y
Laundry Main Level
Exterior
Garage true
Garage Spaces 3.0
Amenities Available Boat Dock, Clubhouse, Exercise Room, Golf Course, Putting Green, Pool, Tennis Court(s)
Roof Type Composition
Building
Lot Description City Lot, Estate Lot, Sprinkler-In Ground, Treed
Entry Level 1.5 Stories
Sewer City/Public
Water Public
Structure Type Frame
Schools
Elementary Schools Graden
Middle Schools Lakeview
High Schools Park Hill South
School District Park Hill
Others
HOA Fee Include Curbside Recycle
Ownership Private
Acceptable Financing Cash, Conventional, FHA
Listing Terms Cash, Conventional, FHA
Read Less
Want to know what your home might be worth? Contact us for a FREE valuation!

Our team is ready to help you sell your home for the highest possible price ASAP







