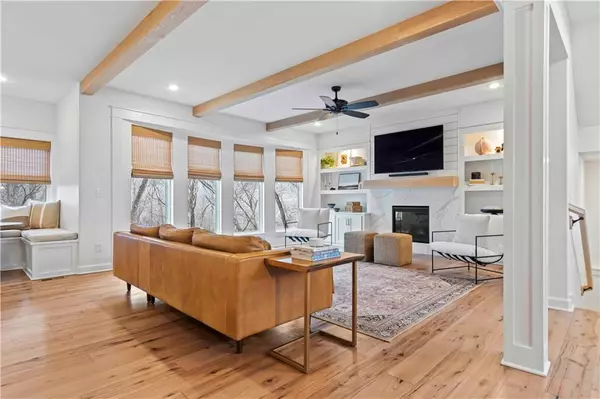$800,000
$800,000
For more information regarding the value of a property, please contact us for a free consultation.
5712 Thousand Oaks DR Parkville, MO 64152
5 Beds
5 Baths
3,831 SqFt
Key Details
Sold Price $800,000
Property Type Single Family Home
Sub Type Single Family Residence
Listing Status Sold
Purchase Type For Sale
Square Footage 3,831 sqft
Price per Sqft $208
Subdivision Thousand Oaks
MLS Listing ID 2467665
Sold Date 02/26/24
Style Traditional
Bedrooms 5
Full Baths 4
Half Baths 1
HOA Fees $70/ann
Year Built 2018
Annual Tax Amount $6,637
Lot Size 10,454 Sqft
Acres 0.23999082
Property Description
ABSOLUTELY STUNNING 2 STORY! BETTER THAN NEW WITH OVER 100K IN UPGRADES GALORE! Main level with Spacious Great Room including Quartz Surround Fireplace flanked by built-ins! Chef's Kitchen will WOW even the most particular with Huge Island, Double Gas Oven, Additional Built-in Oven and Microwave, Quartz Countertops and Butler's Pantry! Breakfast nook has built-in corner benches with access to the covered, screened in deck! Owner entry area from garage includes built-in desk for office space! Head up to Primary Suite complete with soaking tub, separate shower, dual quartz top vanity and MASSIVE 14x12 closet with center vanity island and tons of storage! All 3 additional bedrooms with walk-in closets. Bedroom 2 has a private bathroom, while bedrooms 3 and 4 share a bath. Convenient laundry room on this level! Walk-out basement includes a kitchen area with eat-in bar, spacious family room, rec room, exercise room and 4th full bathroom! Still unfinished space for storage! Enjoy the outdoors from the extended patio including a fire pit! 3 car garage! Great location with lots of parks nearby and historical Parkville just minutes away!
Location
State MO
County Platte
Rooms
Other Rooms Breakfast Room, Exercise Room, Family Room, Great Room, Office, Recreation Room
Basement true
Interior
Interior Features Ceiling Fan(s), Kitchen Island, Pantry, Walk-In Closet(s), Wet Bar
Heating Forced Air
Cooling Electric
Flooring Carpet, Tile, Wood
Fireplaces Number 1
Fireplaces Type Great Room
Fireplace Y
Appliance Dishwasher, Disposal, Double Oven, Microwave, Gas Range
Laundry Bedroom Level, Laundry Room
Exterior
Garage true
Garage Spaces 3.0
Fence Metal, Privacy
Amenities Available Clubhouse, Play Area, Pool, Trail(s)
Roof Type Composition
Building
Lot Description City Lot, Treed
Entry Level 2 Stories
Sewer City/Public
Water Public
Structure Type Stucco & Frame
Schools
Elementary Schools Union Chapel
High Schools Park Hill South
School District Park Hill
Others
Ownership Private
Acceptable Financing Cash, Conventional, VA Loan
Listing Terms Cash, Conventional, VA Loan
Read Less
Want to know what your home might be worth? Contact us for a FREE valuation!

Our team is ready to help you sell your home for the highest possible price ASAP







