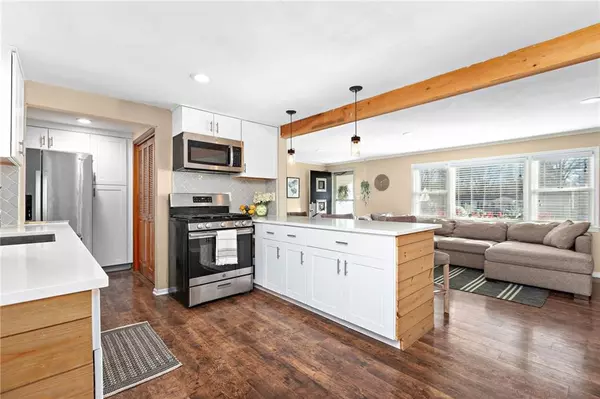$300,000
$300,000
For more information regarding the value of a property, please contact us for a free consultation.
708 E 109th ST Kansas City, MO 64131
3 Beds
2 Baths
1,265 SqFt
Key Details
Sold Price $300,000
Property Type Single Family Home
Sub Type Single Family Residence
Listing Status Sold
Purchase Type For Sale
Square Footage 1,265 sqft
Price per Sqft $237
Subdivision Mayfair
MLS Listing ID 2470684
Sold Date 02/23/24
Style Traditional
Bedrooms 3
Full Baths 2
Year Built 1957
Annual Tax Amount $2,368
Lot Size 0.500 Acres
Acres 0.5
Lot Dimensions 100X208
Property Description
LOTS OF UPDATES to this adorable ranch home that sits on a large, fenced-in half acre in beautiful Mayfair! Enjoy cooking in the gorgeous, remodeled kitchen which features quartz countertops, new cabinetry, stainless steel appliances, gorgeous cedar beam, and gas stove. The open concept living room includes a new sliding back door, new laminate hardwood floors and new LED lighting through out the main living area of the home. Master bath features new quartz countertop. New ceramic tile and sink fixtures in both bathrooms. Third bedroom could be a flex room with a daybed/futon for sleeping, office, exercise room - whatever your heart desires! Enjoy your morning coffee in the oversized, remodeled 3 season room with new double hung windows and screens, and storm door overlooking the spacious backyard, which features a new raised garden. New utility sink installed in laundry room right off sunroom. Fresh paint on interior and exterior of home. New planters in the front and back of the home. Easy highway access and close to shopping and restaurants in the Red Bridge area.
Location
State MO
County Jackson
Rooms
Other Rooms Enclosed Porch, Formal Living Room
Basement false
Interior
Interior Features All Window Cover, Ceiling Fan(s), Pantry
Heating Natural Gas, Forced Air
Cooling Electric
Flooring Other
Fireplace N
Appliance Dishwasher, Disposal, Microwave, Gas Range
Laundry Laundry Room, Sink
Exterior
Garage true
Garage Spaces 2.0
Fence Metal, Wood
Roof Type Composition
Building
Lot Description City Limits, Level, Treed
Entry Level Ranch
Sewer City/Public
Water Public
Structure Type Vinyl Siding
Schools
Elementary Schools Red Bridge
Middle Schools Center
High Schools Center
School District Center
Others
Ownership Private
Acceptable Financing Cash, Conventional, FHA, VA Loan
Listing Terms Cash, Conventional, FHA, VA Loan
Read Less
Want to know what your home might be worth? Contact us for a FREE valuation!

Our team is ready to help you sell your home for the highest possible price ASAP







