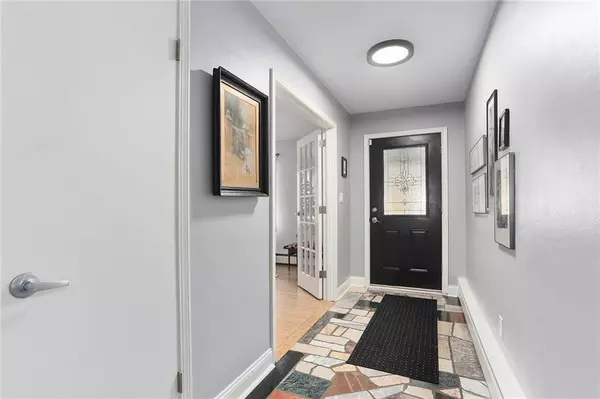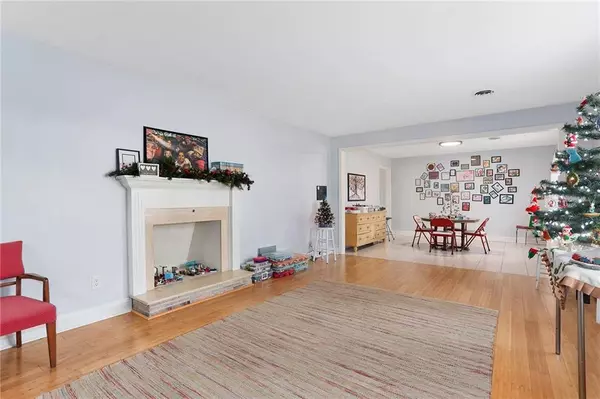$395,000
$395,000
For more information regarding the value of a property, please contact us for a free consultation.
105 E 109th TER Kansas City, MO 64114
3 Beds
4 Baths
2,188 SqFt
Key Details
Sold Price $395,000
Property Type Single Family Home
Sub Type Single Family Residence
Listing Status Sold
Purchase Type For Sale
Square Footage 2,188 sqft
Price per Sqft $180
Subdivision Red Bridge
MLS Listing ID 2466593
Sold Date 02/15/24
Style Traditional
Bedrooms 3
Full Baths 2
Half Baths 2
HOA Fees $7/ann
Year Built 1958
Annual Tax Amount $3,521
Lot Size 0.328 Acres
Acres 0.3275482
Property Description
Wonderful home in coveted RedBridge area. Elegant french doors open to living room accented with raised hearth fireplace and bamboo flooring. The adjoining large dining room is separated by easy-to-clean tile floors. Both rooms have lots of natural light. The large, eat-in kitchen has lots of updates including tile backsplash, stainless steel sink, laminate flooring and painted cabinets with soft-close drawers. Adding more space, is the cozy family room on the back of the house providing access to a large, screened porch. Main floor bathrooms have tile floors, updated vanity and fixtures. Finished basement has loads of character with natural stone walls and includes large family room and even a fully-equipped second kitchen, plus lots of well-planned storage and shelving. All this, plus acovered patio overlooking large, fenced yard.
Location
State MO
County Jackson
Rooms
Other Rooms Entry, Family Room, Main Floor BR, Main Floor Master
Basement true
Interior
Interior Features All Window Cover, Cedar Closet, Ceiling Fan(s), Pantry, Walk-In Closet(s), Wet Bar
Heating Hot Water
Cooling Attic Fan, Electric
Flooring Carpet, Laminate, Wood
Fireplaces Number 3
Fireplaces Type Basement, Family Room, Living Room
Fireplace Y
Appliance Dishwasher, Dryer, Refrigerator, Built-In Oven, Built-In Electric Oven, Washer
Laundry Bedroom Level, In Basement
Exterior
Garage true
Garage Spaces 2.0
Fence Metal
Roof Type Composition
Building
Lot Description City Lot, Treed
Entry Level Ranch
Sewer City/Public
Water Public
Structure Type Brick
Schools
School District Center
Others
HOA Fee Include Snow Removal
Ownership Private
Acceptable Financing Cash, Conventional, VA Loan
Listing Terms Cash, Conventional, VA Loan
Read Less
Want to know what your home might be worth? Contact us for a FREE valuation!

Our team is ready to help you sell your home for the highest possible price ASAP







