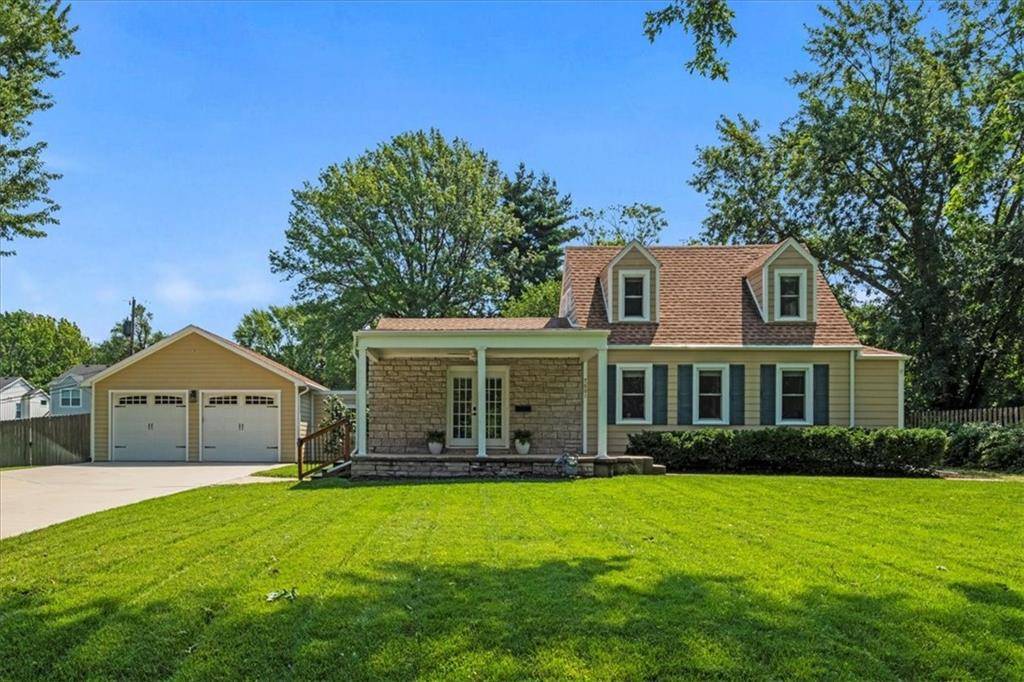$540,000
$540,000
For more information regarding the value of a property, please contact us for a free consultation.
7601 Pawnee ST Prairie Village, KS 66208
3 Beds
3 Baths
1,736 SqFt
Key Details
Sold Price $540,000
Property Type Single Family Home
Sub Type Single Family Residence
Listing Status Sold
Purchase Type For Sale
Square Footage 1,736 sqft
Price per Sqft $311
Subdivision Sunset Acres
MLS Listing ID 2448048
Sold Date 02/16/24
Style Traditional
Bedrooms 3
Full Baths 2
Half Baths 1
Year Built 1930
Annual Tax Amount $6,663
Lot Size 0.386 Acres
Acres 0.38567492
Property Sub-Type Single Family Residence
Source hmls
Property Description
Welcome to this charming 3-bedroom, 2.5-bathroom home nestled in Prairie Village! The living room features large windows that create natural light throughout the room, creating an airy and cheerful environment. Beautiful hardwood floors extend throughout the main living areas. The renovated kitchen has stainless steel appliances, quartz countertops, and custom cabinetry. The open-concept design seamlessly connects the kitchen to the dining area, making it an ideal space for entertaining guests. The main floor primary bedroom is a retreat, offering ample space and a private en-suite bathroom. The primary bathroom has been tastefully remodeled with luxurious fixtures, a spacious walk-in shower, and a stylish vanity. The two additional bedrooms are generously sized, each with their own unique character and charm. A half bathroom is conveniently located on the main level, offering easy access for guests and residents alike. The backyard is a true oasis. With the large lot and patio, it is perfect for outdoor dining and entertaining. Don't forget to check out the detached garage/studio space off of the backyard. Don't miss it!
Location
State KS
County Johnson
Rooms
Other Rooms Main Floor BR
Basement Partial
Interior
Interior Features Kitchen Island
Heating Natural Gas
Cooling Electric
Flooring Wood
Fireplace N
Appliance Dishwasher, Disposal, Gas Range
Laundry Off The Kitchen
Exterior
Parking Features true
Garage Spaces 2.0
Fence Privacy, Wood
Roof Type Composition
Building
Entry Level 1.5 Stories
Sewer City/Public
Water Public
Structure Type Wood Siding
Schools
Elementary Schools Belinder
Middle Schools Indian Hills
High Schools Sm East
School District Shawnee Mission
Others
Ownership Private
Acceptable Financing Cash, Conventional, FHA, VA Loan
Listing Terms Cash, Conventional, FHA, VA Loan
Read Less
Want to know what your home might be worth? Contact us for a FREE valuation!

Our team is ready to help you sell your home for the highest possible price ASAP






