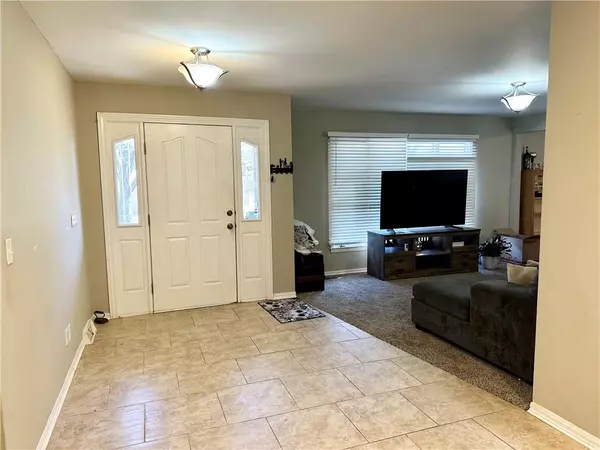$209,000
$209,000
For more information regarding the value of a property, please contact us for a free consultation.
810 Country Club DR Butler, MO 64730
3 Beds
2 Baths
1,714 SqFt
Key Details
Sold Price $209,000
Property Type Single Family Home
Sub Type Single Family Residence
Listing Status Sold
Purchase Type For Sale
Square Footage 1,714 sqft
Price per Sqft $121
MLS Listing ID 2463652
Sold Date 02/15/24
Bedrooms 3
Full Baths 1
Half Baths 1
Year Built 1968
Annual Tax Amount $1,031
Lot Size 0.321 Acres
Acres 0.32139578
Lot Dimensions 100x140
Property Description
Location, location, location! Check out this updated 3 BD, 1.5 bath home located right by the golf course. You will love the open floor plan & spacious rooms. The kitchen has lots of cabinet & counter space, a pantry & the stainless steel appliances stay (refrigerator, dishwasher & stove). The dining room is right off the kitchen area. On the other side of the kitchen is the family room featuring a gas fireplace & french doors leading out to a deck. The LR & FR are open to each other. Upstairs on the right are the two bedrooms separated in the middle by a half bathroom. The master bedroom and full bathroom are on the other side of the hall. The bathroom features a tiled walk in shower, along with a jacuzzi tub. Back down to the main level is a door off the dining room that leads to the laundry area & the garage access. Large yard. Close to the golf course, park, aquatic center & high school. New roof will be put on before closing, along with new interior paint. Don't miss this one!
Location
State MO
County Bates
Rooms
Basement false
Interior
Heating Natural Gas
Cooling Attic Fan, Electric
Flooring Carpet, Tile
Fireplaces Number 1
Fireplaces Type Family Room, Gas
Fireplace Y
Appliance Dishwasher, Refrigerator, Built-In Electric Oven, Stainless Steel Appliance(s)
Laundry Lower Level
Exterior
Garage true
Garage Spaces 2.0
Roof Type Composition
Building
Entry Level Tri Level
Sewer City/Public
Water Public
Structure Type Frame
Schools
School District Butler
Others
Ownership Private
Acceptable Financing Cash, Conventional, FHA, USDA Loan, VA Loan
Listing Terms Cash, Conventional, FHA, USDA Loan, VA Loan
Read Less
Want to know what your home might be worth? Contact us for a FREE valuation!

Our team is ready to help you sell your home for the highest possible price ASAP







