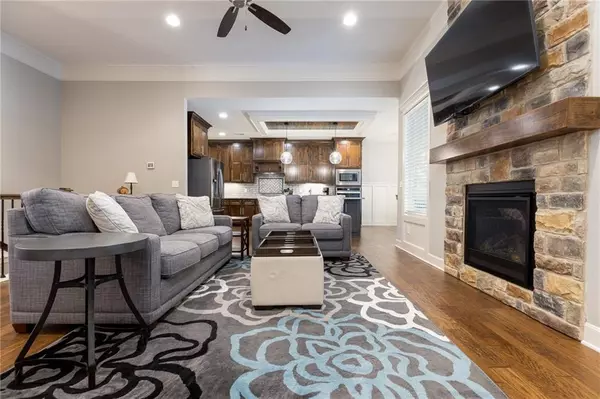$540,000
$540,000
For more information regarding the value of a property, please contact us for a free consultation.
13785 NW 73rd ST Parkville, MO 64152
5 Beds
4 Baths
2,973 SqFt
Key Details
Sold Price $540,000
Property Type Single Family Home
Sub Type Single Family Residence
Listing Status Sold
Purchase Type For Sale
Square Footage 2,973 sqft
Price per Sqft $181
Subdivision Chapel Ridge
MLS Listing ID 2465735
Sold Date 02/15/24
Style Traditional
Bedrooms 5
Full Baths 4
HOA Fees $50/ann
Year Built 2019
Annual Tax Amount $5,772
Lot Size 9,583 Sqft
Acres 0.22
Property Description
Welcome to this stunning 3-year-old ranch-style home with finished basement! It offers 3 bedrooms and 3 baths on the main floor, each strategically placed for convenience and privacy. The open kitchen features a spacious island, seamlessly connecting to the dining and living room with a cozy fireplace. Enjoy easy access to the covered patio and flat backyard - perfect for outdoor gatherings. The primary bedroom offers the luxury of separate walk-in closets for individual wardrobe organization. Downstairs, discover a vast family room with a wet bar and mini fridge, 2 additional bedrooms, a bathroom, and two large storage rooms. Embrace the modern comfort and versatile space this home has to offer! Chapel Ridge, located in unincorporated Platte County, offers exceptional amenities! Homeowners enjoy two swimming pools, a clubhouse, an abundance of green space with well-designed walking and biking trails, and serene fishing ponds. The community is located in close proximity to schools, major highways, KCI Airport, the new Creekside entertainment district, and so much more!
Location
State MO
County Platte
Rooms
Other Rooms Great Room
Basement true
Interior
Interior Features Ceiling Fan(s), Exercise Room, Kitchen Island, Pantry, Walk-In Closet(s)
Heating Heatpump/Gas
Cooling Electric
Flooring Carpet, Tile, Wood
Fireplaces Number 1
Fireplaces Type Gas
Fireplace Y
Appliance Cooktop, Dishwasher, Disposal, Exhaust Hood, Microwave, Refrigerator, Built-In Electric Oven, Gas Range
Laundry Laundry Room, Main Level
Exterior
Garage true
Garage Spaces 3.0
Fence Metal, Partial
Amenities Available Clubhouse, Exercise Room, Pool, Trail(s)
Roof Type Composition
Building
Lot Description Level, Sprinkler-In Ground
Entry Level Ranch,Reverse 1.5 Story
Sewer City/Public
Water Public
Structure Type Frame,Stone Trim
Schools
Elementary Schools Union Chapel
Middle Schools Lakeview
High Schools Park Hill South
School District Park Hill
Others
Ownership Private
Acceptable Financing Cash, Conventional, FHA, USDA Loan
Listing Terms Cash, Conventional, FHA, USDA Loan
Read Less
Want to know what your home might be worth? Contact us for a FREE valuation!

Our team is ready to help you sell your home for the highest possible price ASAP







