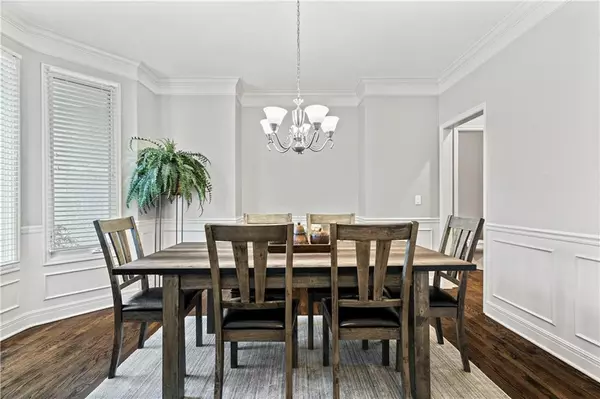$499,000
$499,000
For more information regarding the value of a property, please contact us for a free consultation.
14110 NW 63rd ST Parkville, MO 64152
4 Beds
5 Baths
3,829 SqFt
Key Details
Sold Price $499,000
Property Type Single Family Home
Sub Type Single Family Residence
Listing Status Sold
Purchase Type For Sale
Square Footage 3,829 sqft
Price per Sqft $130
Subdivision Thousand Oaks
MLS Listing ID 2460382
Sold Date 02/14/24
Style Traditional
Bedrooms 4
Full Baths 4
Half Baths 1
HOA Fees $74/ann
Year Built 2003
Annual Tax Amount $5,395
Lot Size 10,018 Sqft
Acres 0.23
Lot Dimensions 72x72x140x140
Property Description
Welcome to your dream home in the highly sought-after Thousand Oaks neighborhood! This stunning 2-story residence is the epitome of modern living, offering a perfect blend of elegance and comfort. From the beautiful hardwood floors on the main level to the convenience of main-level laundry, this home is both updated and move-in ready.
As you enter, you'll be greeted by an abundance of natural light that fills every room, creating a warm and inviting atmosphere. The main level boasts an open floor plan, making it ideal for both entertaining and daily family life. The spacious kitchen features a stylish island, perfect for meal preparation and gatherings. Step out onto the deck and patio, and you'll find yourself surrounded by a peaceful, wooded area, offering privacy and tranquility.
For those who value convenience, this home includes a three-car tandem garage, ensuring ample space for all your vehicles and storage needs.
Upstairs, you'll discover a well-thought-out layout, including a Jack and Jill bathroom shared between the second and third bedrooms. The master suite is a true retreat, featuring a walk-in closet, dual vanities, a separate shower, and a luxurious tub, providing you with a personal sanctuary.
With a finished lower-level walkout, you'll have even more space to use as you see fit. Whether it's for a home office, an additional living area, or a home gym, this versatile area can accommodate your lifestyle and needs.
This home is not just a place to live; it's a place to create lasting memories. Don't miss the opportunity to make this Thousand Oaks beauty your very own. Schedule a showing today and experience the charm and convenience of this wonderful family home for yourself. NEW ROOF!!
Location
State MO
County Platte
Rooms
Other Rooms Breakfast Room, Fam Rm Gar Level, Fam Rm Main Level, Family Room, Main Floor BR, Recreation Room
Basement true
Interior
Interior Features Ceiling Fan(s), Kitchen Island, Pantry, Vaulted Ceiling, Walk-In Closet(s), Whirlpool Tub
Heating Forced Air, Heat Pump
Cooling Electric
Flooring Carpet, Ceramic Floor, Wood
Fireplaces Number 1
Fireplaces Type Gas, Great Room
Fireplace Y
Appliance Dishwasher, Disposal
Laundry Laundry Room, Off The Kitchen
Exterior
Garage true
Garage Spaces 3.0
Amenities Available Clubhouse, Other, Pool, Trail(s)
Roof Type Composition
Building
Lot Description Adjoin Greenspace, Cul-De-Sac, Sprinkler-In Ground, Treed
Entry Level 2 Stories
Sewer City/Public
Water Public
Structure Type Stucco & Frame,Wood Siding
Schools
Elementary Schools Union Chapel
Middle Schools Walden
High Schools Park Hill South
School District Park Hill
Others
Ownership Private
Acceptable Financing Cash, Conventional, FHA, VA Loan
Listing Terms Cash, Conventional, FHA, VA Loan
Read Less
Want to know what your home might be worth? Contact us for a FREE valuation!

Our team is ready to help you sell your home for the highest possible price ASAP







