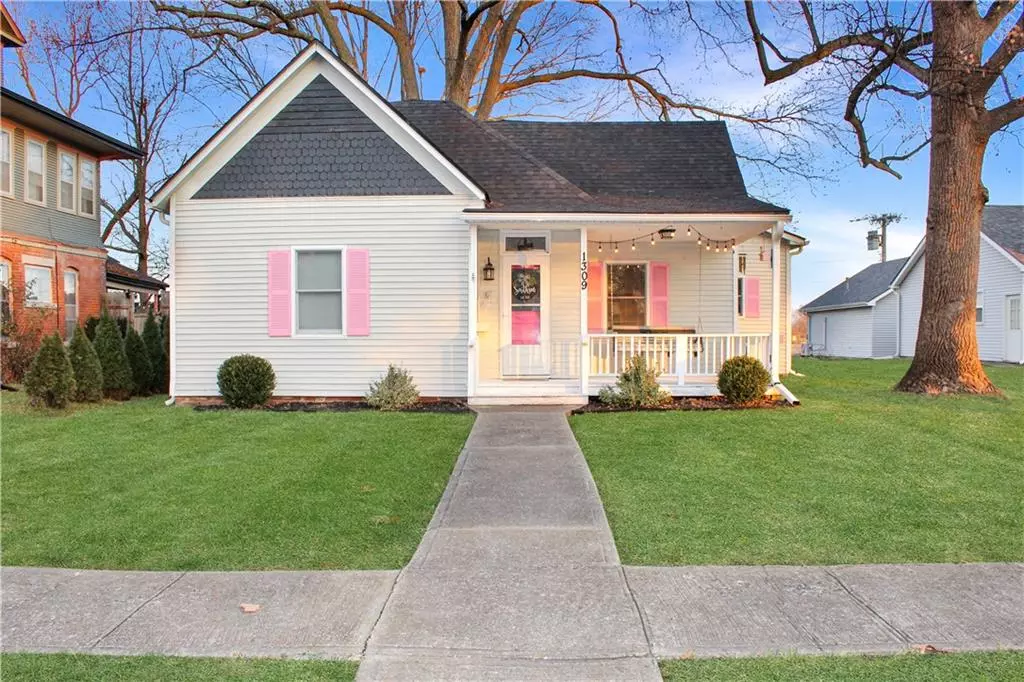$189,900
$189,900
For more information regarding the value of a property, please contact us for a free consultation.
1309 Lipper AVE Higginsville, MO 64037
3 Beds
2 Baths
1,861 SqFt
Key Details
Sold Price $189,900
Property Type Single Family Home
Sub Type Single Family Residence
Listing Status Sold
Purchase Type For Sale
Square Footage 1,861 sqft
Price per Sqft $102
MLS Listing ID 2467656
Sold Date 02/12/24
Style Traditional
Bedrooms 3
Full Baths 1
Half Baths 1
Year Built 1900
Annual Tax Amount $754
Lot Size 9,000 Sqft
Acres 0.20661157
Property Description
Imagine sitting on this front porch with a perfect view of McCord's park! Buyers will love this Craftsman home and appreciate main-level living. The open concept and oversized kitchen/dining/back entryway provide plenty of space for family dinners and entertaining. The kitchen has stainless appliances, an island, and granite countertops. The great room provides extra living space to spread out with a great view of the farm fields behind. The fenced area outside is perfect for the pups, and the 12X20' 1-year-old metal shed provides all the storage needed. A patio area for the BBQ and a driveway with alley access for off-street parking complete the back. Remodeled in 2018, this home has a newer HVAC, roof, and added insulation. Brand new back doors were installed last week. I can't think of a better location in town. Don't wait! See it soon!
Location
State MO
County Lafayette
Rooms
Other Rooms Fam Rm Main Level, Formal Living Room, Main Floor BR, Main Floor Master
Basement false
Interior
Interior Features Ceiling Fan(s), Custom Cabinets, Kitchen Island, Painted Cabinets
Heating Forced Air, Natural Gas
Cooling Electric
Flooring Carpet, Laminate
Fireplace N
Appliance Dishwasher, Disposal, Microwave, Refrigerator, Built-In Electric Oven
Laundry Dryer Hookup-Ele, Off The Kitchen
Exterior
Exterior Feature Storm Doors
Garage false
Fence Metal, Partial
Roof Type Composition
Parking Type Off Street
Building
Lot Description City Lot, Level, Treed
Entry Level Ranch
Sewer City/Public
Water Public
Structure Type Vinyl Siding
Schools
Elementary Schools Lafayette Co Ci
Middle Schools Lafayette Co Ci
High Schools Lafayette Co Ci
School District Lafayette Co Ci
Others
Ownership Private
Acceptable Financing Cash, Conventional
Listing Terms Cash, Conventional
Read Less
Want to know what your home might be worth? Contact us for a FREE valuation!

Our team is ready to help you sell your home for the highest possible price ASAP







