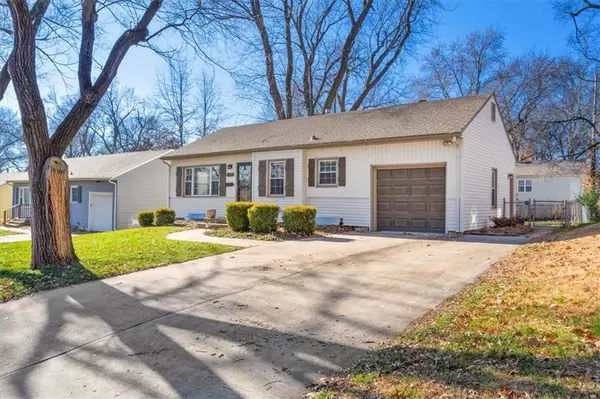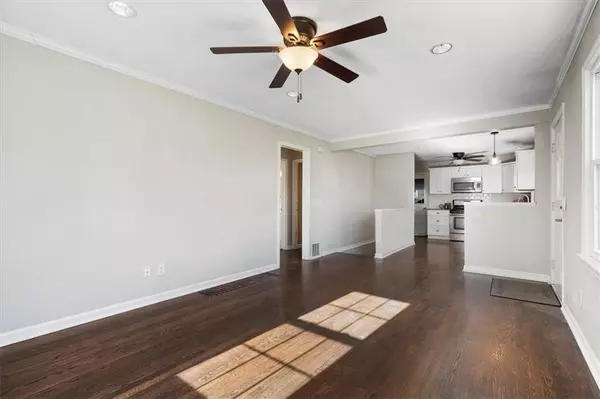$265,000
$265,000
For more information regarding the value of a property, please contact us for a free consultation.
5434 Sherwood DR Roeland Park, KS 66205
2 Beds
2 Baths
1,424 SqFt
Key Details
Sold Price $265,000
Property Type Single Family Home
Sub Type Single Family Residence
Listing Status Sold
Purchase Type For Sale
Square Footage 1,424 sqft
Price per Sqft $186
Subdivision Roeland Park
MLS Listing ID 2467488
Sold Date 02/02/24
Style Cape Cod,Traditional
Bedrooms 2
Full Baths 2
Year Built 1950
Annual Tax Amount $4,253
Lot Size 6,969 Sqft
Acres 0.16
Property Sub-Type Single Family Residence
Source hmls
Property Description
Charming ranch in highly desirable Roeland Park neighborhood. This 2 bed, 2 bath home features beautiful hardwood floors throughout the main level, open concept kitchen/living space, finished basement and primary suite that walks out onto private deck. Kitchen has newer cabinets, granite countertops, modern tile backsplash and stainless-steel appliances that all stay! Eat-in space has built-in bench space and windows surrounding it bringing in tons of natural light. Finished basement offers spacious second living space as well as 3rd non-conforming bedroom with its own full bathroom! PLUS home has one car garage, is just minutes from all of the charm of downtown Mission/Roeland Park, and seller is offering $1,000 carpet allowance. This home is an incredible value for so much space and so much potential. Come make it your own today!
Location
State KS
County Johnson
Rooms
Other Rooms Den/Study, Recreation Room
Basement Finished, Full, Inside Entrance, Sump Pump
Interior
Heating Natural Gas
Cooling Electric
Flooring Carpet, Wood
Fireplace N
Appliance Dishwasher, Disposal, Dryer, Freezer, Microwave, Refrigerator, Gas Range, Stainless Steel Appliance(s), Washer
Laundry In Basement, Lower Level
Exterior
Parking Features true
Garage Spaces 1.0
Fence Metal
Roof Type Composition
Building
Lot Description City Lot
Entry Level Ranch
Sewer City/Public
Water Public
Structure Type Vinyl Siding
Schools
Elementary Schools Roseland
Middle Schools Hocker Grove
High Schools Sm North
School District Shawnee Mission
Others
Ownership Private
Acceptable Financing Cash, Conventional, FHA, VA Loan
Listing Terms Cash, Conventional, FHA, VA Loan
Read Less
Want to know what your home might be worth? Contact us for a FREE valuation!

Our team is ready to help you sell your home for the highest possible price ASAP







