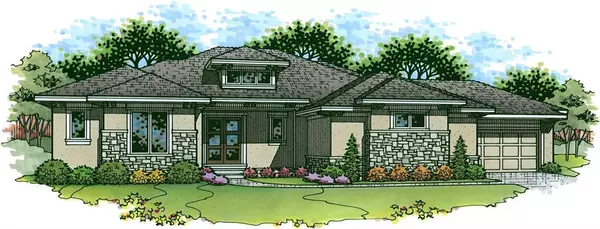$1,487,859
$1,487,859
For more information regarding the value of a property, please contact us for a free consultation.
25117 W 106th CT Olathe, KS 66061
4 Beds
5 Baths
4,324 SqFt
Key Details
Sold Price $1,487,859
Property Type Single Family Home
Sub Type Single Family Residence
Listing Status Sold
Purchase Type For Sale
Square Footage 4,324 sqft
Price per Sqft $344
Subdivision Cedar Creek- Hidden Lake Estates
MLS Listing ID 2368562
Sold Date 09/20/23
Style Traditional
Bedrooms 4
Full Baths 5
HOA Fees $10/ann
Year Built 2022
Annual Tax Amount $24,703
Lot Size 0.524 Acres
Acres 0.5241965
Property Description
Another J.S. Robinson Stunning home! The Del Mar is a 4 Car Garage, Open Reverse 1.5 Story with 2561 sq.ft. on main. Welcoming foyer opens up to Large Great room, Kitchen includes granite island and surround with large dining area, Pantry/Prep Room with Granite Tops. Master Suite w/ Large Bathroom, separate tub and shower, granite double vanity. 2nd Bedroom on main with private bath. Third Bedroom/office on main with easy access from garage, with 3/4 bath. Lower level offers spacious media room with Full Bar. Extra Large 4th Bedroom suite with closet and private bath. 5th Bedroom/Flex/Gym with Bathroom access and closet. Lower Level walks out to full patio. Enjoy evenings on covered composite deck including fireplace. Tons of upgrades throughout in Plumbing, Lighting, flooring, appliances. Full Access to Cedar Creek's incomparable Amenity Package including: 65 Acre fishing and sailing lake, 2 swimming pools, Clubhouse with gym, racquet/basket/pickle ball court, Lighted tennis courts, volleyball courts, parks, playgrounds and trails. Welcome Home. **Some Gallery Images / Tour are of Furnished Model Home**
Location
State KS
County Johnson
Rooms
Other Rooms Breakfast Room, Entry, Exercise Room, Great Room, Main Floor BR, Main Floor Master, Media Room, Office
Basement true
Interior
Interior Features Ceiling Fan(s), Custom Cabinets, Exercise Room, Kitchen Island, Painted Cabinets, Pantry, Walk-In Closet(s), Wet Bar
Heating Forced Air
Cooling Electric
Flooring Carpet, Tile, Wood
Fireplaces Number 1
Fireplaces Type Gas, Great Room
Fireplace Y
Appliance Cooktop, Dishwasher, Disposal, Exhaust Hood, Microwave, Built-In Electric Oven
Laundry Laundry Room, Main Level
Exterior
Garage true
Garage Spaces 4.0
Amenities Available Boat Dock, Clubhouse, Exercise Room, Racquetball, Party Room, Pickleball Court(s), Play Area, Sauna, Pool, Tennis Court(s), Trail(s)
Roof Type Composition
Building
Lot Description City Lot, Cul-De-Sac, Estate Lot, Wooded
Entry Level Reverse 1.5 Story
Sewer City/Public
Water Public
Structure Type Stone Trim,Stucco & Frame
Schools
Elementary Schools Cedar Creek
Middle Schools Mission Trail
School District Olathe
Others
HOA Fee Include All Amenities
Ownership Private
Acceptable Financing Cash, Conventional
Listing Terms Cash, Conventional
Read Less
Want to know what your home might be worth? Contact us for a FREE valuation!

Our team is ready to help you sell your home for the highest possible price ASAP







