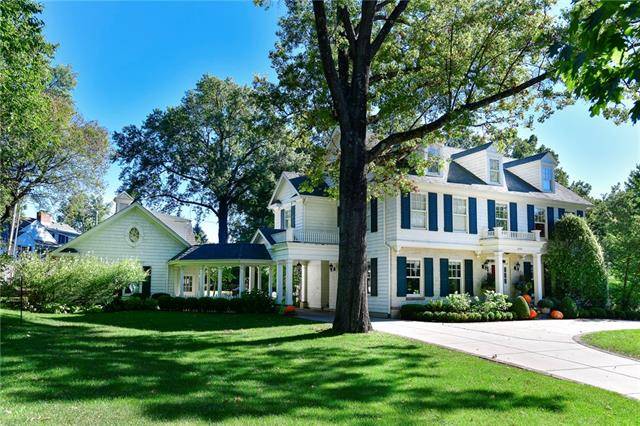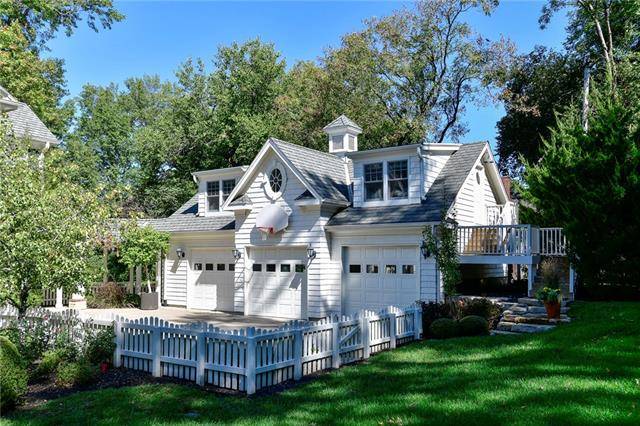$2,799,500
$2,799,500
For more information regarding the value of a property, please contact us for a free consultation.
2709 TOMAHAWK RD Mission Hills, KS 66208
5 Beds
6 Baths
6,024 SqFt
Key Details
Sold Price $2,799,500
Property Type Single Family Home
Sub Type Single Family Residence
Listing Status Sold
Purchase Type For Sale
Square Footage 6,024 sqft
Price per Sqft $464
Subdivision Indian Hills
MLS Listing ID 2409993
Sold Date 02/01/24
Style Colonial,Traditional
Bedrooms 5
Full Baths 4
Half Baths 2
HOA Fees $8/ann
Year Built 2005
Annual Tax Amount $28,558
Lot Size 0.614 Acres
Acres 0.614371
Property Sub-Type Single Family Residence
Source hmls
Property Description
This beautiful two story Colonial in the heart of Mission Hills was built just eighteen years ago. The lovely decor has been painstakingly updated and the architectural detail includes hardwood floors, French doors, marble surfaces and deep moldings. The lower level has been configured to include a 5th bedroom & bath as well as recreation room and exercise room. The beautiful short acre grounds feature a 3 car garage with a charming new Carriage House above, a working garden and a lovely patio with stone fireplace surrounded by stunning landscaping amid mature trees.
Location
State KS
County Johnson
Rooms
Other Rooms Entry, Family Room, Formal Living Room, Library, Mud Room, Recreation Room
Basement Concrete, Daylight, Finished, Sump Pump
Interior
Interior Features Exercise Room, Kitchen Island, Pantry, Prt Window Cover, Walk-In Closet(s), Wet Bar
Heating Natural Gas
Cooling Electric
Flooring Carpet, Wood
Fireplaces Number 4
Fireplaces Type Gas, Hearth Room, Living Room, Master Bedroom
Equipment Back Flow Device
Fireplace Y
Appliance Dishwasher, Disposal, Double Oven, Dryer, Microwave, Refrigerator, Gas Range, Stainless Steel Appliance(s), Washer
Laundry Upper Level, Sink
Exterior
Parking Features true
Garage Spaces 3.0
Fence Wood
Roof Type Composition
Building
Lot Description Sprinkler-In Ground, Treed
Entry Level 2 Stories
Sewer City/Public
Water Public
Structure Type Stone & Frame,Stone Trim
Schools
Elementary Schools Prairie
Middle Schools Indian Hills
High Schools Sm East
School District Shawnee Mission
Others
HOA Fee Include Trash
Ownership Private
Acceptable Financing Cash, Conventional
Listing Terms Cash, Conventional
Read Less
Want to know what your home might be worth? Contact us for a FREE valuation!

Our team is ready to help you sell your home for the highest possible price ASAP






