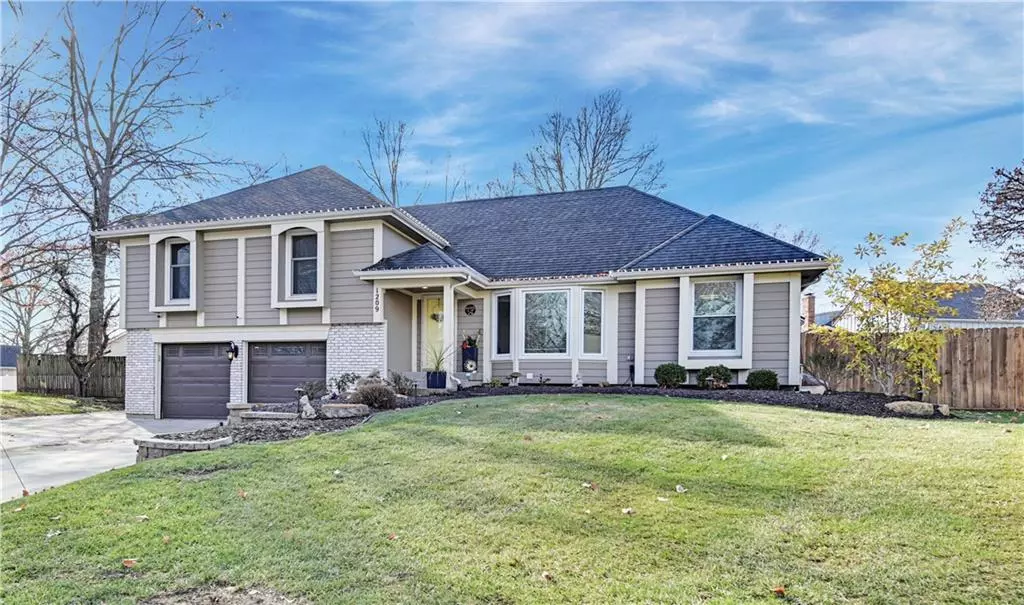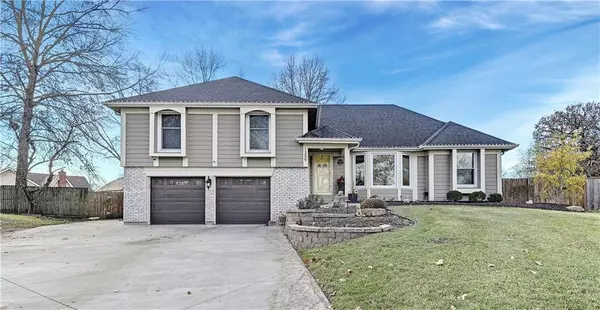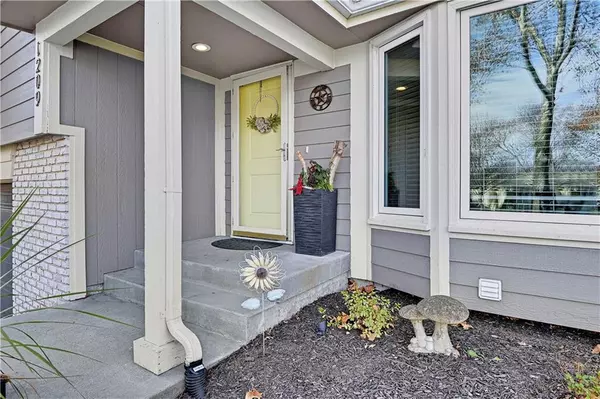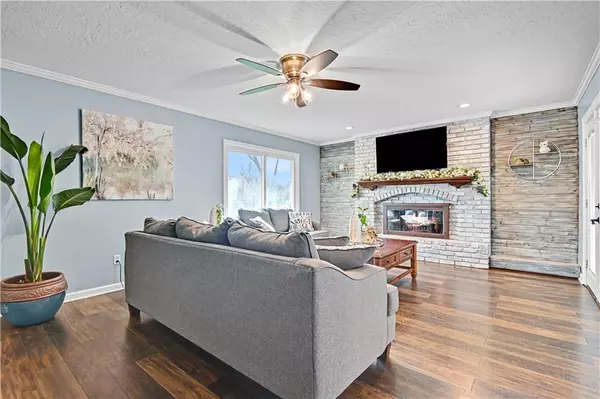$365,000
$365,000
For more information regarding the value of a property, please contact us for a free consultation.
1209 S Clairborne RD Olathe, KS 66062
5 Beds
4 Baths
2,549 SqFt
Key Details
Sold Price $365,000
Property Type Single Family Home
Sub Type Single Family Residence
Listing Status Sold
Purchase Type For Sale
Square Footage 2,549 sqft
Price per Sqft $143
Subdivision Stagecoach Meadows
MLS Listing ID 2465820
Sold Date 01/31/24
Style Traditional
Bedrooms 5
Full Baths 3
Half Baths 1
Year Built 1974
Annual Tax Amount $3,753
Lot Size 0.400 Acres
Acres 0.4
Property Description
It’s the most wonderful time of the year to find your dream home! Impeccably maintained and lovingly updated, this beauty sits on a nearly half-acre lot with outdoor living that is just as enchanting as the indoor space. Get ready to fall in love with this warm and inviting 5 bedroom/3.5 bath home. The expansive great room has oversized windows for fantastic natural light, a beautiful brick fireplace and French doors leading to your outdoor oasis. You’ll be dreaming of warmer weather so you can enjoy the incredible huge covered patio, pool, outdoor kitchen and even a sweet matching playhouse and storage shed! Back inside, the great room flows into an updated kitchen with granite counters, new island, beautiful tile backsplash, newer stainless appliances and walk-in pantry. The large bay windows that look out to the covered patio and beautiful backyard are the cherry on top! You’ll also find an updated half bath, formal dining room and large flex room that can be used as an additional family room, cozy den or home office on the main level. Upstairs, retreat to your primary suite with beautifully updated bathroom and walk in closet. With three guest bedrooms and another updated full bath, there’s plenty of room for all. Then head to the lower level to check out the newly finished basement with a fantastic rec room and wet bar, a true 5th bedroom and a full bath. If that’s not enough, the sellers even expanded the driveway when they replaced the original asphalt drive with concrete to accommodate all the family and friends who will want to visit year round! This one really is what you’ve been dreaming of.
Location
State KS
County Johnson
Rooms
Basement true
Interior
Interior Features Ceiling Fan(s), Kitchen Island, Pantry, Vaulted Ceiling, Walk-In Closet(s), Wet Bar
Heating Forced Air
Cooling Electric
Flooring Carpet, Ceramic Floor, Luxury Vinyl Plank
Fireplaces Number 1
Fireplaces Type Electric, Family Room
Fireplace Y
Appliance Dishwasher, Disposal, Microwave, Built-In Electric Oven, Stainless Steel Appliance(s)
Laundry Laundry Room
Exterior
Exterior Feature Outdoor Kitchen
Garage true
Garage Spaces 2.0
Fence Wood
Pool Inground
Roof Type Composition
Building
Lot Description Cul-De-Sac, Sprinkler-In Ground
Entry Level Side/Side Split
Sewer City/Public
Water Public
Structure Type Brick & Frame,Wood Siding
Schools
Elementary Schools Heritage
Middle Schools Indian Trail
High Schools Olathe South
School District Olathe
Others
Ownership Private
Acceptable Financing Cash, Conventional, FHA, VA Loan
Listing Terms Cash, Conventional, FHA, VA Loan
Read Less
Want to know what your home might be worth? Contact us for a FREE valuation!

Our team is ready to help you sell your home for the highest possible price ASAP







