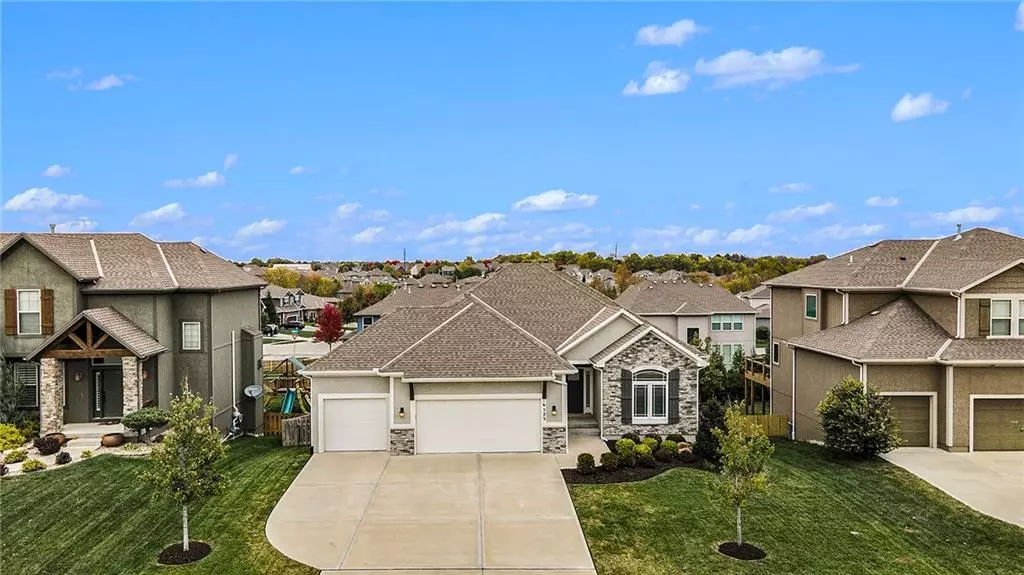$575,000
$575,000
For more information regarding the value of a property, please contact us for a free consultation.
16523 S Schweiger DR Olathe, KS 66062
4 Beds
3 Baths
2,607 SqFt
Key Details
Sold Price $575,000
Property Type Single Family Home
Sub Type Single Family Residence
Listing Status Sold
Purchase Type For Sale
Square Footage 2,607 sqft
Price per Sqft $220
Subdivision Stonebridge Trails
MLS Listing ID 2459040
Sold Date 01/09/24
Style Traditional
Bedrooms 4
Full Baths 3
HOA Fees $68/ann
Year Built 2016
Annual Tax Amount $7,204
Lot Size 8,479 Sqft
Acres 0.19465105
Property Description
Be the first to see this immaculate reverse 1.5 story home with a finished walkout lower level. Enjoy the open floor plan featuring a great room with gas log fireplace that is see-through to the covered deck. The kitchen boasts granite counters, a large island, stainless steel appliances, enameled cabinets, and a pantry. The adjoining breakfast room has access to the covered deck. Relax in the primary suite which also has a door leading to the deck. The bath features a large vanity with dual sinks and a tall cabinet between the two sinks, a free standing tub, a separate shower with bench, and a large walk-in closet. A second bedroom/office is on the main level and has access to a full hall bath. As you exit to the spacious 3-car garage, there is a built-in desk and a boot bench with hooks for coats. A separate laundry room offers a folding table and cabinets. The lower level family room walks out to a covered patio and a wood fenced-in yard with a row of mature evergreens across the back of the property for privacy. There are two more bedrooms both with walk-in closets, and a third full bath. Two additional unfinished areas offer an abundance of storage space. Upgraded 2" blinds cover the windows in the home and an underground sprinkler system keeps the lawn looking green all summer. Stonebridge Trails is a Rodrock community and offers an abundance of amenities including four pools, two community centers with a fitness center in one, playgrounds, basketball and tennis courts, and nature trails. The area is adjacent to Heritage Park where you will find a lake, shelters, a dog park, an 18-hole golf course and driving range, and softball, soccer and football fields. Book your appointment to see this perfectly maintained home.
Location
State KS
County Johnson
Rooms
Basement true
Interior
Interior Features All Window Cover, Ceiling Fan(s), Kitchen Island, Painted Cabinets, Pantry, Walk-In Closet(s)
Heating Natural Gas
Cooling Electric
Flooring Carpet, Ceramic Floor, Wood
Fireplaces Number 1
Fireplaces Type Gas, Great Room, Other, See Through
Fireplace Y
Appliance Dishwasher, Disposal
Laundry Laundry Room, Main Level
Exterior
Garage true
Garage Spaces 3.0
Fence Wood
Amenities Available Clubhouse, Exercise Room, Party Room, Play Area, Pool, Tennis Court(s), Trail(s)
Roof Type Composition
Building
Lot Description City Lot, Level, Sprinkler-In Ground, Treed
Entry Level Reverse 1.5 Story
Sewer City/Public
Water Public
Structure Type Stone & Frame,Stucco
Schools
Elementary Schools Prairie Creek
Middle Schools Woodland Spring
High Schools Spring Hill
School District Spring Hill
Others
HOA Fee Include Management
Ownership Corporate Relo
Acceptable Financing Cash, Conventional, FHA, VA Loan
Listing Terms Cash, Conventional, FHA, VA Loan
Read Less
Want to know what your home might be worth? Contact us for a FREE valuation!

Our team is ready to help you sell your home for the highest possible price ASAP







