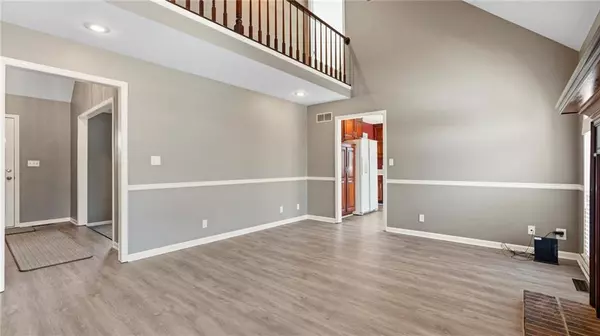$299,900
$299,900
For more information regarding the value of a property, please contact us for a free consultation.
605 Sagamore RD Excelsior Springs, MO 64024
4 Beds
2 Baths
1,510 SqFt
Key Details
Sold Price $299,900
Property Type Single Family Home
Sub Type Single Family Residence
Listing Status Sold
Purchase Type For Sale
Square Footage 1,510 sqft
Price per Sqft $198
Subdivision Westwind
MLS Listing ID 2464903
Sold Date 01/05/24
Style Traditional
Bedrooms 4
Full Baths 2
Year Built 1987
Annual Tax Amount $2,900
Lot Size 8,276 Sqft
Acres 0.18999082
Lot Dimensions 70x102x82x105
Property Description
Welcome to this charming 4-bedroom, 2-bathroom home located on the west end of Excelsior Springs, MO. Situated in a well-established neighborhood, this home offers the perfect location with convenient access to grocery stores and shopping amenities. Upon arrival, you'll be captivated by the home's gorgeous curb appeal, maintained to perfection by its proud owner. Step inside to discover a move-in ready interior that has been meticulously cared for. The entire house boasts new floors, creating a fresh and modern atmosphere. The main level features two spacious living rooms, one of which includes a cozy gas fireplace for those chilly evenings. Additionally, there is a formal dining room perfect for hosting family and friends. The kitchen is a culinary enthusiast's dream, with a walk-out deck that overlooks beautiful scenery. All kitchen appliances are included. On the 2nd level you will find three more bedrooms, including a large master bedroom complete with its own master bathroom and two closets. A hallway bathroom accommodates the remaining two bedrooms, offering ample space for everyone's needs. Access to the fourth bedroom via a catwalk, is also conveniently located on the 3rd floor for more privacy. The basement is an unfinished canvas, awaiting your personal touch or providing plenty of storage space for all your belongings. With a two-car garage, you'll have plenty of room to park your vehicles and store additional items. This home is truly a gem, combining a desirable location, well-maintained interiors, and a spacious layout. Don't miss your opportunity to make this house your own and enjoy the benefits of Excelsior Springs living.
Location
State MO
County Clay
Rooms
Other Rooms Formal Living Room, Sitting Room
Basement true
Interior
Interior Features Ceiling Fan(s), Prt Window Cover, Skylight(s), Vaulted Ceiling, Walk-In Closet(s)
Heating Forced Air
Cooling Electric
Flooring Carpet, Vinyl
Fireplaces Number 1
Fireplaces Type Gas
Equipment Fireplace Equip
Fireplace Y
Appliance Dishwasher, Disposal, Microwave, Refrigerator, Free-Standing Electric Oven
Laundry In Basement
Exterior
Garage true
Garage Spaces 2.0
Fence Wood
Roof Type Composition
Building
Lot Description City Limits, City Lot
Entry Level Atrium Split,Tri Level
Sewer City/Public
Water Public
Structure Type Frame
Schools
Elementary Schools Lewis
Middle Schools Excelsior Springs
High Schools Excelsior
School District Excelsior Springs
Others
Ownership Private
Acceptable Financing Cash, Conventional, FHA, USDA Loan, VA Loan
Listing Terms Cash, Conventional, FHA, USDA Loan, VA Loan
Read Less
Want to know what your home might be worth? Contact us for a FREE valuation!

Our team is ready to help you sell your home for the highest possible price ASAP







