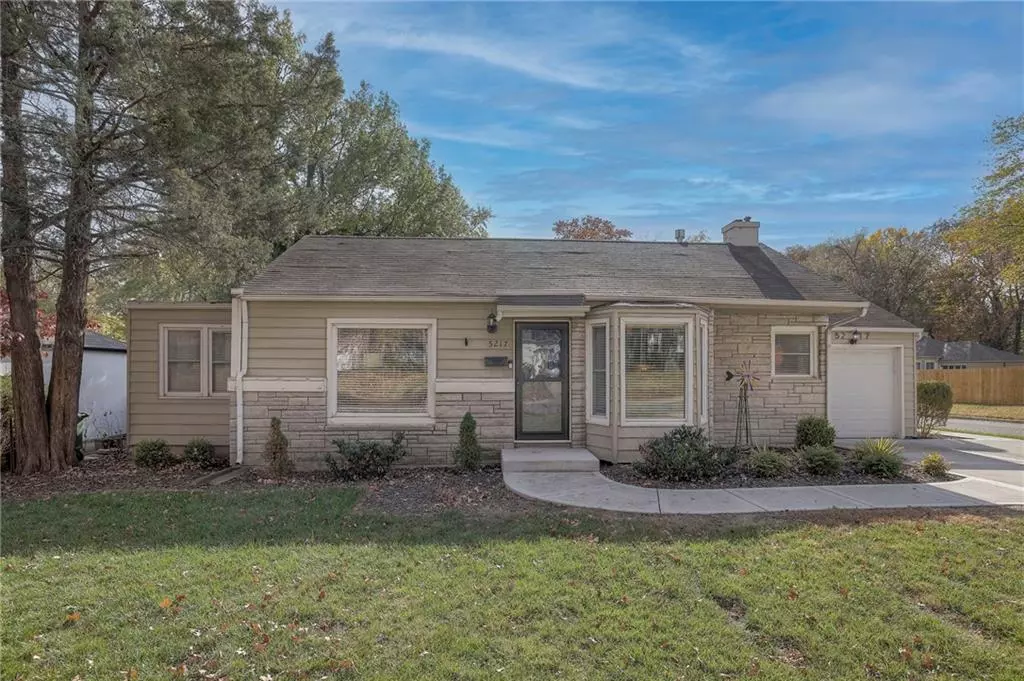$279,000
$279,000
For more information regarding the value of a property, please contact us for a free consultation.
5217 W 51st ST Roeland Park, KS 66205
2 Beds
1 Bath
1,042 SqFt
Key Details
Sold Price $279,000
Property Type Single Family Home
Sub Type Single Family Residence
Listing Status Sold
Purchase Type For Sale
Square Footage 1,042 sqft
Price per Sqft $267
Subdivision Roeland Park
MLS Listing ID 2462181
Sold Date 01/08/24
Style Traditional
Bedrooms 2
Full Baths 1
Year Built 1940
Annual Tax Amount $3,467
Lot Size 9,113 Sqft
Acres 0.20920569
Property Sub-Type Single Family Residence
Source hmls
Property Description
Fabulous 2 bedroom ranch with 2 living spaces, possible 3rd non-conforming bedroom or formal dining! Lovely curb appeal welcomes you this turn-key property, boasts new double driveway and walkway that provides parking for multiple vehicles along with the garage, low maintenance siding, new storm doors, almost all windows replaced and electronic front door lock. The chef in the home will appreciate the striking updated kitchen with new cabinetry to the ceiling, chic granite counter, SS appliances, offers a gas stove and all kitchen appliances stay. The open floorplan offers rich wood floors throughout, walk-in closets in both bedrooms, 3 ceiling fans, appealing remodeled bath with handsome tile and granite! Wonderful large large fenced yard with a huge patio, new spacious shed for storage, the perfect spot for relaxing and entertaining for all! There is also additional storage in the garage and attic space from inside the garage. A special bonus features a new furnace and air conditioner with a nest thermostat, an outstanding home with impressive value!
Location
State KS
County Johnson
Rooms
Other Rooms Formal Living Room, Sun Room
Basement Crawl Space
Interior
Interior Features All Window Cover, Ceiling Fan(s), Custom Cabinets, Pantry, Smart Thermostat, Walk-In Closet(s)
Heating Forced Air
Cooling Electric
Flooring Tile, Wood
Fireplace N
Appliance Dishwasher, Refrigerator, Gas Range, Stainless Steel Appliance(s)
Laundry Main Level
Exterior
Parking Features true
Garage Spaces 1.0
Fence Wood
Roof Type Composition
Building
Lot Description Corner Lot, Level
Entry Level Ranch
Sewer City/Public
Water Public
Structure Type Metal Siding,Stone Veneer
Schools
Elementary Schools Roesland
Middle Schools Hocker Grove
High Schools Sm North
School District Shawnee Mission
Others
Ownership Private
Acceptable Financing Cash, Conventional, FHA, VA Loan
Listing Terms Cash, Conventional, FHA, VA Loan
Read Less
Want to know what your home might be worth? Contact us for a FREE valuation!

Our team is ready to help you sell your home for the highest possible price ASAP







