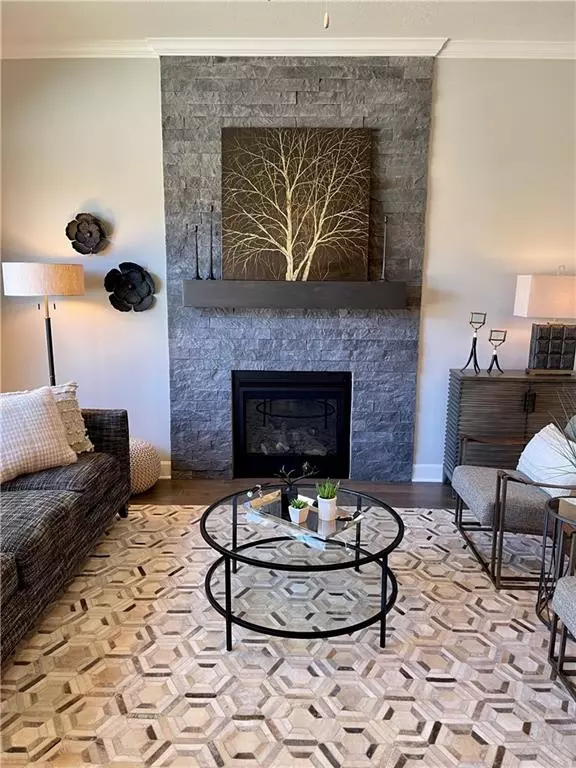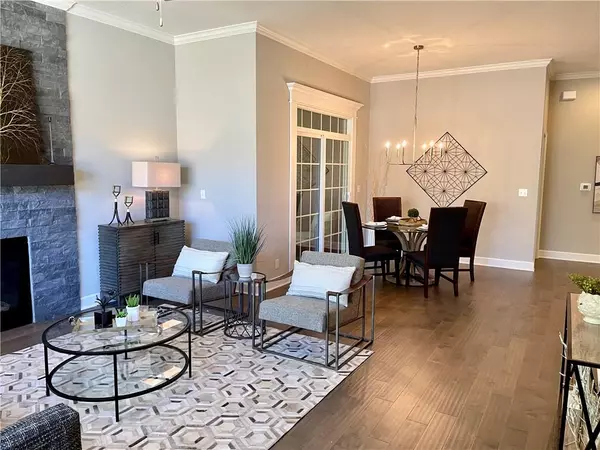$461,212
$461,212
For more information regarding the value of a property, please contact us for a free consultation.
816 E 110th TER Kansas City, MO 64131
3 Beds
3 Baths
2,041 SqFt
Key Details
Sold Price $461,212
Property Type Single Family Home
Sub Type Villa
Listing Status Sold
Purchase Type For Sale
Square Footage 2,041 sqft
Price per Sqft $225
Subdivision Red Bridge Greens
MLS Listing ID 2411853
Sold Date 12/28/23
Style Traditional
Bedrooms 3
Full Baths 3
HOA Fees $350/mo
Annual Tax Amount $6,500
Lot Size 0.437 Acres
Acres 0.43737373
Property Description
New model at 816 E 110th Terr. A highly coveted, maintenance provided, gated community in the heart of South Kansas City! Lambie Homes brings you the "Minor" attached villa. An open concept floor plan that welcomes you into a cozy great room with a beautiful stone fireplace. Hardwood floors run throughout the great room, kitchen and dining areas. The spacious primary suite boasts a walk-in closet & stunning en suite bath with double vanity and tile shower. Beautiful screened in-porch backing to heavily treed green space with low maintenance composite decking is perfect for relaxing. Walking distance to Red Bridge Shopping Center, Minor Park Golf Course & access to 275 acres of walking trails. HOA dues includes building maintenance, roof, trash pick up, lawn care, fertilizing/weed control, snow removal, water and more! Lambie Homes is one of KC's premier builders! Optional finished lower level is included in the price, or buy it without basement finish at the low price of $425,890!! Additional 8 weeks is needed for completion of additional bedroom, bathroom, and living space. ONLY 3 LEFT!!
Location
State MO
County Jackson
Rooms
Other Rooms Enclosed Porch, Great Room, Main Floor Master
Basement true
Interior
Heating Forced Air
Cooling Electric
Flooring Wood
Fireplaces Number 1
Fireplaces Type Gas
Fireplace Y
Laundry Laundry Room, Off The Kitchen
Exterior
Garage true
Garage Spaces 2.0
Roof Type Composition
Building
Lot Description Sprinkler-In Ground, Treed
Entry Level Ranch,Reverse 1.5 Story
Sewer City/Public
Water Public
Structure Type Stone Trim,Stucco
Schools
Elementary Schools Red Bridge
Middle Schools Center
High Schools Center
School District Center
Others
HOA Fee Include Building Maint,Lawn Service,Roof Repair,Roof Replace,Snow Removal,Trash,Water
Ownership Private
Acceptable Financing Cash, Conventional, FHA, VA Loan
Listing Terms Cash, Conventional, FHA, VA Loan
Read Less
Want to know what your home might be worth? Contact us for a FREE valuation!

Our team is ready to help you sell your home for the highest possible price ASAP







