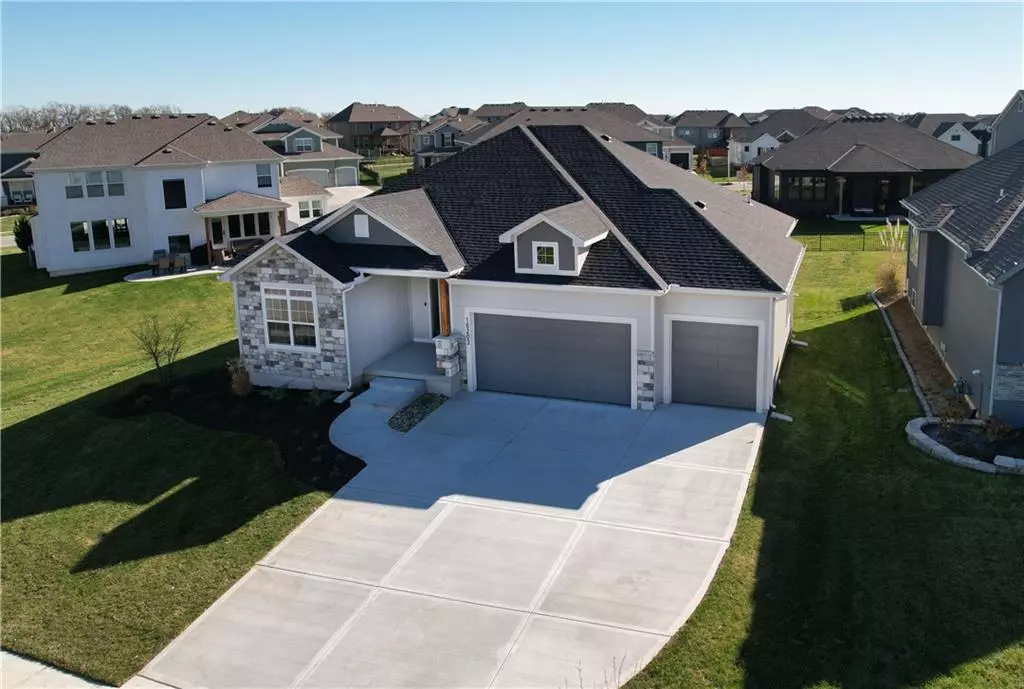$619,950
$619,950
For more information regarding the value of a property, please contact us for a free consultation.
16203 W 165th ST Olathe, KS 66062
4 Beds
3 Baths
2,648 SqFt
Key Details
Sold Price $619,950
Property Type Single Family Home
Sub Type Single Family Residence
Listing Status Sold
Purchase Type For Sale
Square Footage 2,648 sqft
Price per Sqft $234
Subdivision Stonebridge Trails
MLS Listing ID 2463628
Sold Date 12/28/23
Style Traditional
Bedrooms 4
Full Baths 3
HOA Fees $68/ann
Year Built 2022
Annual Tax Amount $9,460
Lot Size 9,573 Sqft
Acres 0.21976584
Property Description
New construction home with immediate occupancy and special financing available with acceptable contract, buyer qualification, and lender approval. Why wait to build when you can enjoy a NEW home NOW just in time for the Holidays! Upgraded Verona II model by Comerio Homes is a true ranch plan with 3 bedrooms and 2 full baths on main level. Lower level is finished with spacious additional living space, 4th bedroom and 3rd full bath. Generous storage as well. Owners suite eloquently equipped with soaker tub, huge walk-in shower, dbl vanity and upgraded wainscotting. Laundry room conveniently attached off of owners closet and through main hallway. Additional bedrooms on opposite side share a full bath with tub/shower. Enjoy entertaining in the this gorgeous open floor plan. Cooks kitchen is a delight with large pantry, custom cabinets and quartz counter tops with gas cooktop. Builder upgrades include blinds, additional landscaping with sprinkler system, finished lower level, covered patio and more! Fence to be installed in the coming weeks.
Location
State KS
County Johnson
Rooms
Other Rooms Great Room, Main Floor BR, Main Floor Master, Recreation Room
Basement true
Interior
Interior Features Ceiling Fan(s), Custom Cabinets, Kitchen Island, Pantry, Vaulted Ceiling, Walk-In Closet(s)
Heating Forced Air
Cooling Electric
Flooring Carpet, Tile, Wood
Fireplaces Number 1
Fireplaces Type Gas, Great Room
Fireplace Y
Appliance Stainless Steel Appliance(s)
Laundry Dryer Hookup-Ele, Main Level
Exterior
Garage true
Garage Spaces 3.0
Amenities Available Clubhouse, Exercise Room, Other, Play Area, Pool, Tennis Court(s), Trail(s)
Roof Type Composition
Building
Lot Description City Limits, City Lot
Entry Level Ranch,Reverse 1.5 Story
Sewer City/Public
Water Public
Structure Type Lap Siding,Stone Trim
Schools
Elementary Schools Prairie Creek
Middle Schools Woodland Spring
High Schools Spring Hill
School District Spring Hill
Others
HOA Fee Include Management
Ownership Private
Acceptable Financing Cash, Conventional, FHA, VA Loan
Listing Terms Cash, Conventional, FHA, VA Loan
Read Less
Want to know what your home might be worth? Contact us for a FREE valuation!

Our team is ready to help you sell your home for the highest possible price ASAP







