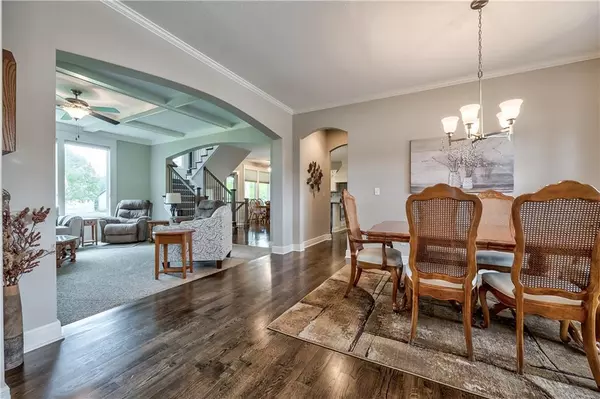$525,000
$525,000
For more information regarding the value of a property, please contact us for a free consultation.
16936 W 163rd TER Olathe, KS 66062
4 Beds
4 Baths
2,344 SqFt
Key Details
Sold Price $525,000
Property Type Single Family Home
Sub Type Single Family Residence
Listing Status Sold
Purchase Type For Sale
Square Footage 2,344 sqft
Price per Sqft $223
Subdivision Stonebridge Meadows
MLS Listing ID 2458972
Sold Date 11/30/23
Style Traditional
Bedrooms 4
Full Baths 3
Half Baths 1
HOA Fees $68/ann
Year Built 2018
Annual Tax Amount $6,183
Lot Size 7,477 Sqft
Acres 0.17164831
Property Description
Immaculate 2 Story in Stonebridge Meadows! Lightly Lived-In, Bright & Open Floor Plan with Tons of Added Extras! Beautiful Great Room with Fireplace, Box Beam Ceiling and Stunning Dry Bar leads to Gorgeous Gourmet Kitchen with Massive Island, Custom Hood, Huge Walk-in Pantry with Window, Granite, Stainless Steel Appliances and an Abundance of Cabinetry * Both Formal Dining Room and Eat-in Kitchen Provide Plenty of Space for Gatherings * Step Out of the Kitchen to the Fabulous, Covered Patio Complete with Epoxy Finish & Ceiling Fan * MBR Suite with Vaulted Spa-Like Bath Featuring Large Walk-in Shower, Soaker Tub, Double Vanities and Tons of Storage Space * MBR Walk-in Closet Connects to Large Laundry Room with Plenty of Storage Space & Window * Spacious, Vaulted Secondary Bedrooms - All with Direct Bathroom Access and Walk-in Closets * Lots of Added Extras/Updated Including: Newer Carpet (1 year new), Custom Shades/Blinds, Sprinkler System, Professional Epoxy Garage Floor, Sealed Driveway & Professional Landscaping Including Rock Around Entire Exterior and Landscape Beds * Enjoy All of the Neighborhood Amenities Including: 4 Pools, 2 Clubhouses, Gym, Sport Courts, Parks & Trails * Don't Wait for This Opportunity!
Location
State KS
County Johnson
Rooms
Other Rooms Entry, Great Room
Basement true
Interior
Interior Features Ceiling Fan(s), Custom Cabinets, Exercise Room, Kitchen Island, Painted Cabinets, Pantry, Vaulted Ceiling, Walk-In Closet(s)
Heating Forced Air
Cooling Electric
Flooring Carpet, Tile, Wood
Fireplaces Number 1
Fireplaces Type Gas, Great Room
Fireplace Y
Appliance Dishwasher, Disposal, Exhaust Hood, Humidifier, Microwave, Built-In Electric Oven, Stainless Steel Appliance(s)
Laundry Bedroom Level, Laundry Room
Exterior
Exterior Feature Storm Doors
Garage true
Garage Spaces 3.0
Amenities Available Clubhouse, Exercise Room, Play Area, Pool, Tennis Court(s), Trail(s)
Roof Type Composition
Building
Lot Description Cul-De-Sac, Level, Treed
Entry Level 2 Stories
Sewer City/Public
Water Public
Structure Type Stone & Frame,Stucco
Schools
Elementary Schools Prairie Creek
Middle Schools Woodland Spring
High Schools Spring Hill
School District Spring Hill
Others
Ownership Private
Acceptable Financing Cash, Conventional, FHA, VA Loan
Listing Terms Cash, Conventional, FHA, VA Loan
Read Less
Want to know what your home might be worth? Contact us for a FREE valuation!

Our team is ready to help you sell your home for the highest possible price ASAP







