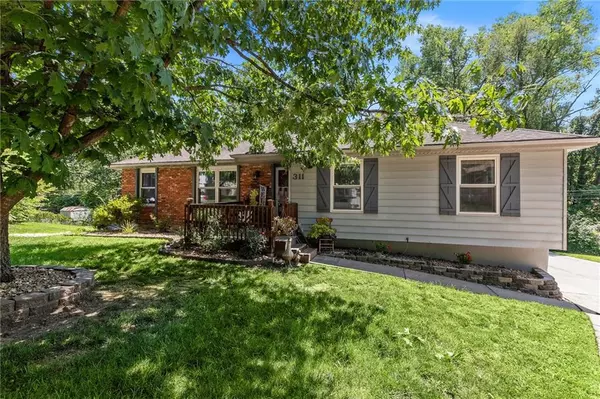$225,000
$225,000
For more information regarding the value of a property, please contact us for a free consultation.
311 Gaines RD Excelsior Springs, MO 64024
3 Beds
3 Baths
2,064 SqFt
Key Details
Sold Price $225,000
Property Type Single Family Home
Sub Type Single Family Residence
Listing Status Sold
Purchase Type For Sale
Square Footage 2,064 sqft
Price per Sqft $109
Subdivision Bargary Heights Resurvey
MLS Listing ID 2447429
Sold Date 11/16/23
Style Traditional
Bedrooms 3
Full Baths 3
Year Built 1970
Annual Tax Amount $1,727
Lot Size 0.260 Acres
Acres 0.26000917
Lot Dimensions 121x161x148x36
Property Description
This inviting 3 bed, 3 full bath raised ranch features a lower level with a potential separate living space, complete with a kitchen, family room with fireplace, laundry, full bath, and separate walk out entrance. Main floor features include a lovely en-suite, gorgeous fireplace for your formal dining room or private family room, a covered deck off the kitchen. In the back you will find a 2 car attached garage with a very large concrete driveway, a well-kept storage shed, and a lush green backyard. Positioned in a tranquil cul de sac, the location ensures peaceful privacy. The seller has made many improvements to the home, including new AC and furnace, updated electrical panel, ADA toilets, fresh paint, new carpet, a french drain to the east side of the home, and insulation in the garage. All appliances stay with the home!
Location
State MO
County Clay
Rooms
Other Rooms Formal Living Room, Main Floor BR, Main Floor Master, Sitting Room
Basement true
Interior
Interior Features Ceiling Fan(s), Painted Cabinets, Pantry
Heating Natural Gas
Cooling Electric
Flooring Carpet, Vinyl
Fireplaces Number 2
Fireplaces Type Basement, Kitchen
Fireplace Y
Appliance Dishwasher, Disposal, Microwave, Built-In Electric Oven
Laundry In Basement, Laundry Room
Exterior
Garage true
Garage Spaces 2.0
Roof Type Composition
Building
Lot Description City Lot, Cul-De-Sac
Entry Level Raised Ranch
Sewer City/Public
Water Public
Structure Type Brick & Frame,Vinyl Siding
Schools
Elementary Schools Lewis
Middle Schools Excelsior Springs
High Schools Excelsior
School District Excelsior Springs
Others
Ownership Private
Acceptable Financing Cash, Conventional, FHA, VA Loan
Listing Terms Cash, Conventional, FHA, VA Loan
Read Less
Want to know what your home might be worth? Contact us for a FREE valuation!

Our team is ready to help you sell your home for the highest possible price ASAP







