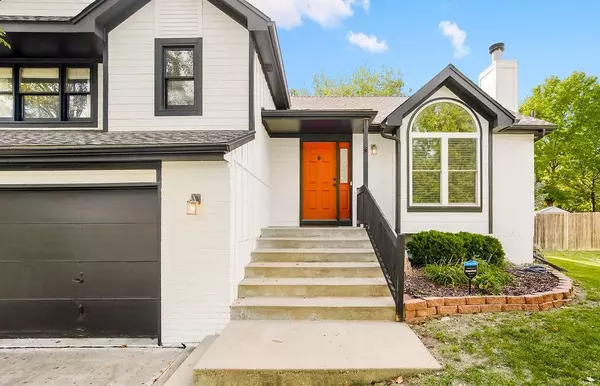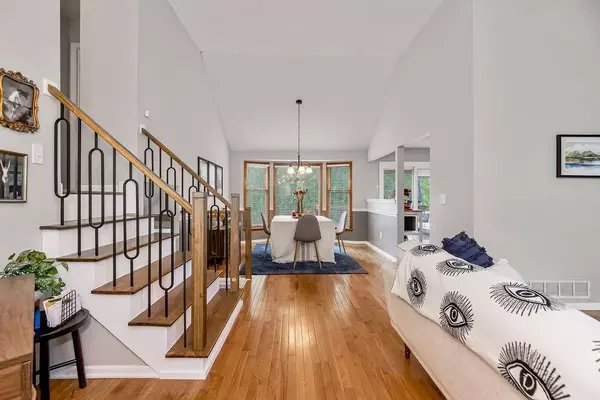$360,000
$360,000
For more information regarding the value of a property, please contact us for a free consultation.
12424 S Mullen CIR Olathe, KS 66062
4 Beds
2 Baths
1,885 SqFt
Key Details
Sold Price $360,000
Property Type Single Family Home
Sub Type Single Family Residence
Listing Status Sold
Purchase Type For Sale
Square Footage 1,885 sqft
Price per Sqft $190
Subdivision Woodbrook
MLS Listing ID 2458350
Sold Date 11/15/23
Style Traditional
Bedrooms 4
Full Baths 2
Year Built 1990
Annual Tax Amount $3,966
Lot Size 0.294 Acres
Acres 0.29435262
Property Description
Light, Bright and Open, this 4 bedroom split-level home offers wonderful updates and flexible spaces!!! Beautiful hardwood floors
set the stage for this brilliant airy layout! So much new/newer!!! New LVT flooring, newer stainless steel appliances, brand new
furnace and A/C, hand-crafted new stairway railing, fresh paint in many rooms, newly painted exterior!! Finished/Egress lower
level is also a 4th bedroom! Lots of basement storage and an oversized garage! Newer slider walks out to newly rebuilt deck (2021)
or walk-out to the fabulous patio from the family room! Laundry is conveniently located on the bedroom level! The lovely primary
bedroom offers a vaulted ceiling, walk-in closet and updated ensuite bath. An incredible cul-de-sac location with a huge fenced
backyard adjoining Woodbrook Park, makes this a prime setting!
Location
State KS
County Johnson
Rooms
Other Rooms Entry, Fam Rm Gar Level, Formal Living Room, Subbasement
Basement true
Interior
Interior Features Ceiling Fan(s), Painted Cabinets, Vaulted Ceiling, Walk-In Closet(s)
Heating Forced Air
Cooling Electric
Flooring Other, Wood
Fireplaces Number 1
Fireplaces Type Gas, Insert, Living Room
Fireplace Y
Appliance Dishwasher, Disposal, Exhaust Hood, Microwave, Built-In Electric Oven, Free-Standing Electric Oven, Stainless Steel Appliance(s)
Laundry Bedroom Level, In Hall
Exterior
Garage true
Garage Spaces 2.0
Fence Wood
Roof Type Composition
Building
Lot Description Cul-De-Sac, Level
Entry Level Side/Side Split
Sewer City/Public
Water Public
Structure Type Brick Trim,Frame
Schools
Elementary Schools Heatherstone
Middle Schools California Trail
High Schools Olathe East
School District Olathe
Others
Ownership Private
Acceptable Financing Cash, Conventional, FHA, VA Loan
Listing Terms Cash, Conventional, FHA, VA Loan
Read Less
Want to know what your home might be worth? Contact us for a FREE valuation!

Our team is ready to help you sell your home for the highest possible price ASAP







