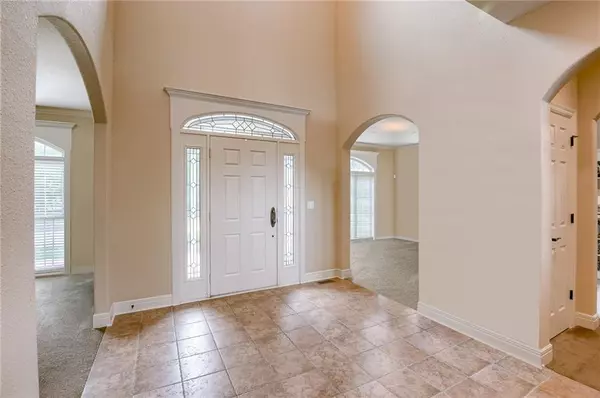$565,000
$565,000
For more information regarding the value of a property, please contact us for a free consultation.
6113 National DR Parkville, MO 64152
4 Beds
5 Baths
4,582 SqFt
Key Details
Sold Price $565,000
Property Type Single Family Home
Sub Type Single Family Residence
Listing Status Sold
Purchase Type For Sale
Square Footage 4,582 sqft
Price per Sqft $123
Subdivision The National
MLS Listing ID 2460084
Sold Date 11/15/23
Style Traditional
Bedrooms 4
Full Baths 3
Half Baths 2
HOA Fees $90/ann
Year Built 2005
Annual Tax Amount $8,647
Lot Size 0.277 Acres
Acres 0.27679062
Property Description
BEST BUY IN THE NATIONAL!! This Stately 2-story home with beautiful stone facade on corner lot offers seasonal views of the 16th hole of The Deuce golf course at hightly sought location in The National with top rated Park Hill Schools! Roof 2 yrs, upgraded 6" gutters, Dual HVAC units both updated in last 2 years, 2 sump pumps, 2 new hot water heaters plus a heated garage! This spacious home, located on a cul de sac, welcomes you with 16' entry ceilings to large formal dining room adjacent to butlers pantry w/wine fridge which connects to beautiful granite kitchen with center island, 2nd prep sink, GE Profile oven & dual function advantium microwave, abundant cabinetry & storage. The dedicated office/den is open to a warm & inviting great room include crown molding & built-in shelving. Comfortable breakfast dining area with access to deck overlooking lushly treed back yard. The huge primary suite includes an adjacent sitting room which could be used as exercise. Very large primary bath with lofted ceilings, jetted tub, separate walkin shower, double vanity and walkin closet. Second bedroom w/private full bath and 2 additional bedrooms share jack and jill bath with separate vanities & walk-in closets. The finished walkout basement provides so much more living & entertainment space!! A full wetbar, beverage fridge including 5 barstools & small mounted TV stay. Entertainment/movie family space complete with built-in Bose sound system with speakers stay. Another nook with dining area connects to lower patio area. A bonus/flex room offers more space ideal for crafts/workout along with lower level half bath. Transferrable 1 year Home Warranty through June 2024. A great opportunity to live in the beautiful National Golf Club with Swimming Pool, 2 Golf Courses, Tennis Courts, Clubhouse! (golf & social membership are additional fee but not a requirement of residence).
Location
State MO
County Platte
Rooms
Other Rooms Breakfast Room, Den/Study, Entry, Exercise Room, Fam Rm Gar Level, Formal Living Room, Great Room, Office, Recreation Room, Sitting Room
Basement true
Interior
Interior Features All Window Cover, Ceiling Fan(s), Kitchen Island, Pantry, Vaulted Ceiling, Walk-In Closet(s), Wet Bar, Whirlpool Tub
Heating Heatpump/Gas
Cooling Electric
Flooring Carpet, Tile
Fireplaces Number 1
Fireplaces Type Living Room
Fireplace Y
Appliance Cooktop, Dishwasher, Disposal, Dryer, Humidifier, Microwave, Refrigerator, Stainless Steel Appliance(s), Washer
Laundry Bedroom Level
Exterior
Garage true
Garage Spaces 3.0
Amenities Available Pool, Trail(s)
Roof Type Composition
Building
Lot Description Adjoin Golf Course, Adjoin Golf Green, Corner Lot, Treed
Entry Level 2 Stories
Sewer City/Public
Water Public
Structure Type Stone Trim,Stucco
Schools
Elementary Schools Graden
Middle Schools Lakeview
High Schools Park Hill South
School District Park Hill
Others
HOA Fee Include Trash
Ownership Private
Acceptable Financing Cash, Conventional, VA Loan
Listing Terms Cash, Conventional, VA Loan
Read Less
Want to know what your home might be worth? Contact us for a FREE valuation!

Our team is ready to help you sell your home for the highest possible price ASAP







