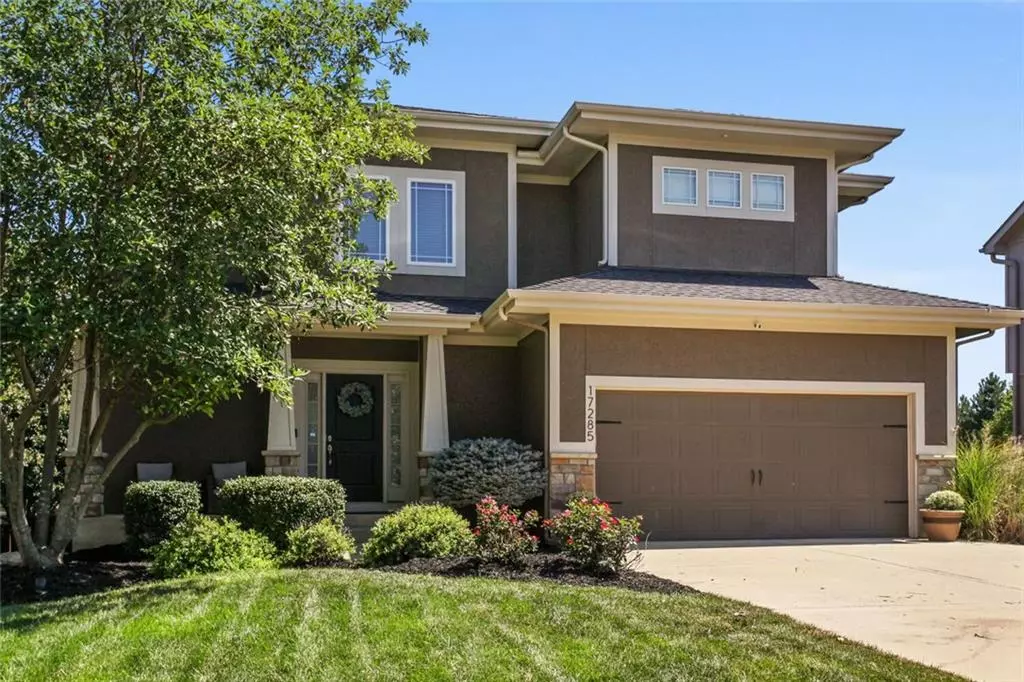$469,950
$469,950
For more information regarding the value of a property, please contact us for a free consultation.
17285 S Conley ST Olathe, KS 66062
5 Beds
4 Baths
2,651 SqFt
Key Details
Sold Price $469,950
Property Type Single Family Home
Sub Type Single Family Residence
Listing Status Sold
Purchase Type For Sale
Square Footage 2,651 sqft
Price per Sqft $177
Subdivision Forest Hills- The Meadows
MLS Listing ID 2452663
Sold Date 11/09/23
Style Traditional
Bedrooms 5
Full Baths 3
Half Baths 1
HOA Fees $41/ann
Year Built 2009
Annual Tax Amount $6,533
Lot Size 8,121 Sqft
Acres 0.18643251
Lot Dimensions 65X130 approx
Property Description
Wonderfully open and spacious 2 story home in the popular Forest Hills community is Olathe. Just a short walk down the sidewalk to the super fun pool and play area. This home sits on a quiet cul de sac with a flat driveway for perfect playtime! Large living room with classy accent wall and lovely windows. The kitchen has a long kitchen island and tons of cabinets and counterspace plus a massive walk in pantry. Bright breakfast area off the kitchen. Large master suite with amazing master bath and closet. Finished lower level with Rec Room and an decorative ship lap accent wall. Fantastic bar, full bathroom and 5th bedroom are all also in the lower level. Huge, fenced backyard and patio that is shady in the evening.
Location
State KS
County Johnson
Rooms
Other Rooms Recreation Room
Basement true
Interior
Interior Features All Window Cover, Ceiling Fan(s), Kitchen Island, Pantry, Stained Cabinets, Walk-In Closet(s), Wet Bar
Heating Forced Air, Heat Pump
Cooling Electric
Flooring Wood
Fireplace N
Appliance Dishwasher, Disposal, Humidifier, Microwave, Built-In Electric Oven, Free-Standing Electric Oven, Gas Range, Stainless Steel Appliance(s)
Laundry Bedroom Level, Laundry Room
Exterior
Garage true
Garage Spaces 2.0
Fence Wood
Amenities Available Clubhouse, Party Room, Play Area, Pool
Roof Type Composition
Building
Lot Description Cul-De-Sac, Sprinkler-In Ground
Entry Level 2 Stories
Sewer City/Public
Water Public
Structure Type Stone Trim,Stucco & Frame
Schools
Elementary Schools Timber Sage
Middle Schools Spring Hill
High Schools Spring Hill
School District Spring Hill
Others
HOA Fee Include Curbside Recycle,Snow Removal,Trash
Ownership Private
Acceptable Financing Cash, Conventional, VA Loan
Listing Terms Cash, Conventional, VA Loan
Read Less
Want to know what your home might be worth? Contact us for a FREE valuation!

Our team is ready to help you sell your home for the highest possible price ASAP







