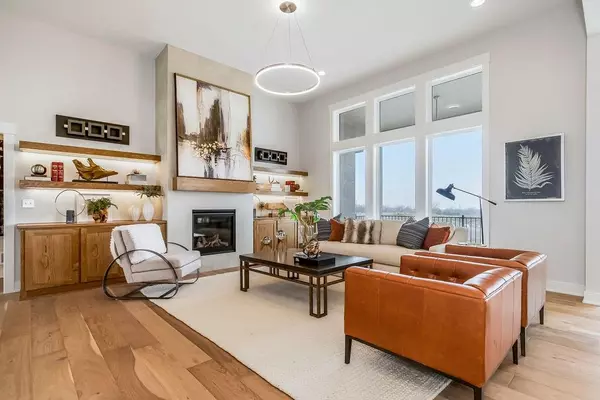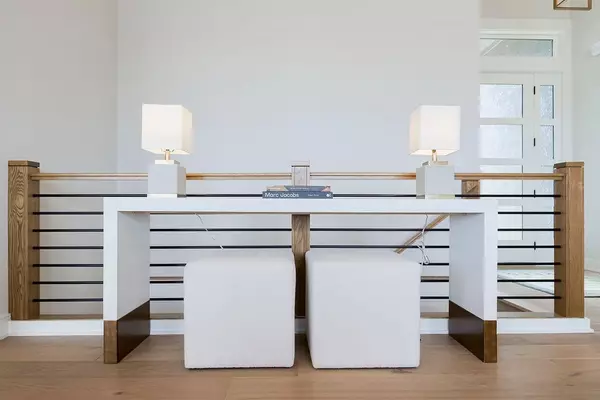$697,500
$697,500
For more information regarding the value of a property, please contact us for a free consultation.
25294 W 112 TER Olathe, KS 66061
4 Beds
3 Baths
2,877 SqFt
Key Details
Sold Price $697,500
Property Type Single Family Home
Sub Type Single Family Residence
Listing Status Sold
Purchase Type For Sale
Square Footage 2,877 sqft
Price per Sqft $242
Subdivision Cedar Creek - The Meadows
MLS Listing ID 2420132
Sold Date 11/09/23
Style Traditional
Bedrooms 4
Full Baths 3
HOA Fees $229/mo
Year Built 2023
Annual Tax Amount $10,891
Lot Size 0.344 Acres
Acres 0.34389347
Property Description
The award-winning BENTLEY MODEL by Drees Built Homes IS NOW FOR SALE! Lovely warm finishes throughout. Main level offers open, large Great Room with Fireplace and built ins. Kitchen has a quartz Island, stainless appliances, and large walk-in pantry. Boot bench, Drop zone and Coat closet right off Garage door. Main bedroom with covered deck access, carpet, large windows, Bathroom with huge walk-in shower with additional rain head, double quartz vanity and large walk-in closet. Laundry off bathroom for convenience. 2nd Bed on main level shown as office with separate exterior glass door to front porch. Full bath with tiled shower and quartz vanity. Lower level offers large Family Room, quartz wet bar, Walkout to large patio, great for entertaining. 2 additional bedrooms in lower level. Room sizes and taxes approximate. Welcome Home.
Location
State KS
County Johnson
Rooms
Other Rooms Family Room, Main Floor BR, Main Floor Master, Recreation Room
Basement true
Interior
Interior Features Ceiling Fan(s), Custom Cabinets, Kitchen Island, Pantry, Stained Cabinets, Walk-In Closet(s), Wet Bar
Heating Forced Air
Cooling Electric
Flooring Carpet, Ceramic Floor, Wood
Fireplaces Number 1
Fireplaces Type Gas, Great Room
Fireplace Y
Appliance Cooktop, Dishwasher, Disposal, Exhaust Hood, Microwave, Built-In Oven, Stainless Steel Appliance(s)
Laundry Laundry Room, Main Level
Exterior
Garage true
Garage Spaces 3.0
Amenities Available Clubhouse, Exercise Room, Racquetball, Party Room, Pickleball Court(s), Play Area, Pool, Tennis Court(s), Trail(s)
Roof Type Composition
Building
Lot Description City Lot, Sprinkler-In Ground
Entry Level Reverse 1.5 Story
Sewer City/Public
Water Public
Structure Type Stucco
Schools
Middle Schools Mission Trail
High Schools Olathe West
School District Olathe
Others
HOA Fee Include All Amenities,Lawn Service,Snow Removal
Ownership Private
Acceptable Financing Cash, Conventional
Listing Terms Cash, Conventional
Read Less
Want to know what your home might be worth? Contact us for a FREE valuation!

Our team is ready to help you sell your home for the highest possible price ASAP







