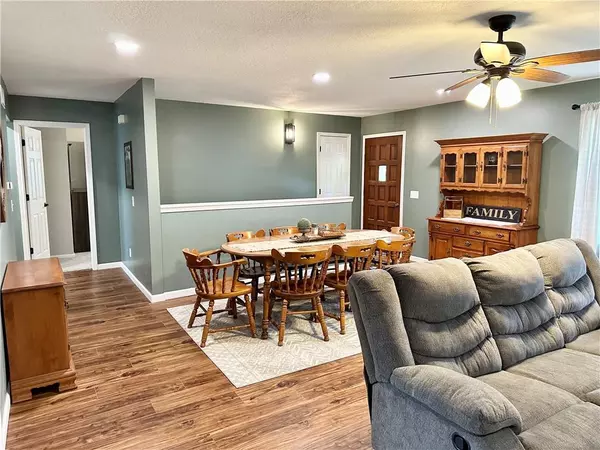$320,000
$320,000
For more information regarding the value of a property, please contact us for a free consultation.
2414 NE County Road 3263 N/A Butler, MO 64730
4 Beds
2 Baths
2,608 SqFt
Key Details
Sold Price $320,000
Property Type Single Family Home
Sub Type Single Family Residence
Listing Status Sold
Purchase Type For Sale
Square Footage 2,608 sqft
Price per Sqft $122
Subdivision None
MLS Listing ID 2451941
Sold Date 11/06/23
Bedrooms 4
Full Baths 2
Year Built 1975
Annual Tax Amount $1,007
Lot Size 1.000 Acres
Acres 1.0
Lot Dimensions 1 acre
Property Description
You will fall in love with this 4 BD, 2 BA open floor plan home just outside of town on 1 acre with a 30x50 shop! The main level features two spacious bedrooms, one with a door leading to the deck. The full bathroom that's been remodeled is close to both bedrooms. The living room features a fireplace with built ins on both sides, the dining room is open to the living room. The spacious kitchen has lots of cabinets & counter space along with the newer appliances all staying. The laundry/mud room has built ins and also a sink, the washer & dryer stay! The sunroom is off the kitchen & is perfect for some extra space. The full finished basement features 2 more bedrooms, along with a full bathroom, a large family room & a storage area. New flooring & interior paint throughout, new fixtures on the main level, thermal windows are approx 4 years old, vinyl siding, Osage Valley electric. Lots of room for the kids to run and play. Covered patio & a deck are perfect for entertaining. Mature trees. You don't want to miss this property. Pre approved buyers only.
Location
State MO
County Bates
Rooms
Other Rooms Family Room, Main Floor BR, Main Floor Master, Sun Room
Basement true
Interior
Heating Electric
Cooling Electric
Flooring Carpet, Luxury Vinyl Plank
Fireplaces Number 2
Fireplaces Type Living Room, Wood Burn Stove
Fireplace Y
Appliance Dishwasher, Dryer, Microwave, Refrigerator, Built-In Electric Oven, Washer
Laundry Laundry Room, Main Level
Exterior
Garage true
Garage Spaces 5.0
Roof Type Composition
Building
Entry Level Ranch
Sewer Septic Tank
Water PWS Dist
Structure Type Vinyl Siding
Schools
School District Butler
Others
Ownership Private
Acceptable Financing Cash, Conventional, FHA, USDA Loan, VA Loan
Listing Terms Cash, Conventional, FHA, USDA Loan, VA Loan
Read Less
Want to know what your home might be worth? Contact us for a FREE valuation!

Our team is ready to help you sell your home for the highest possible price ASAP







